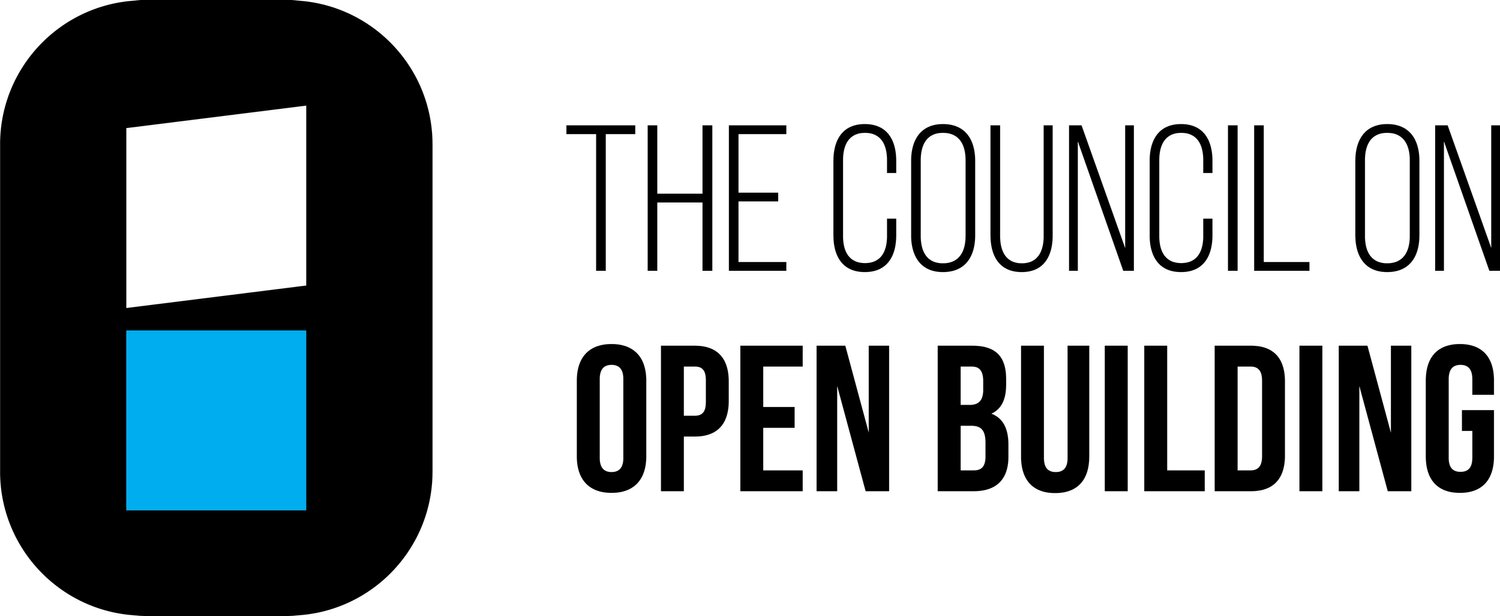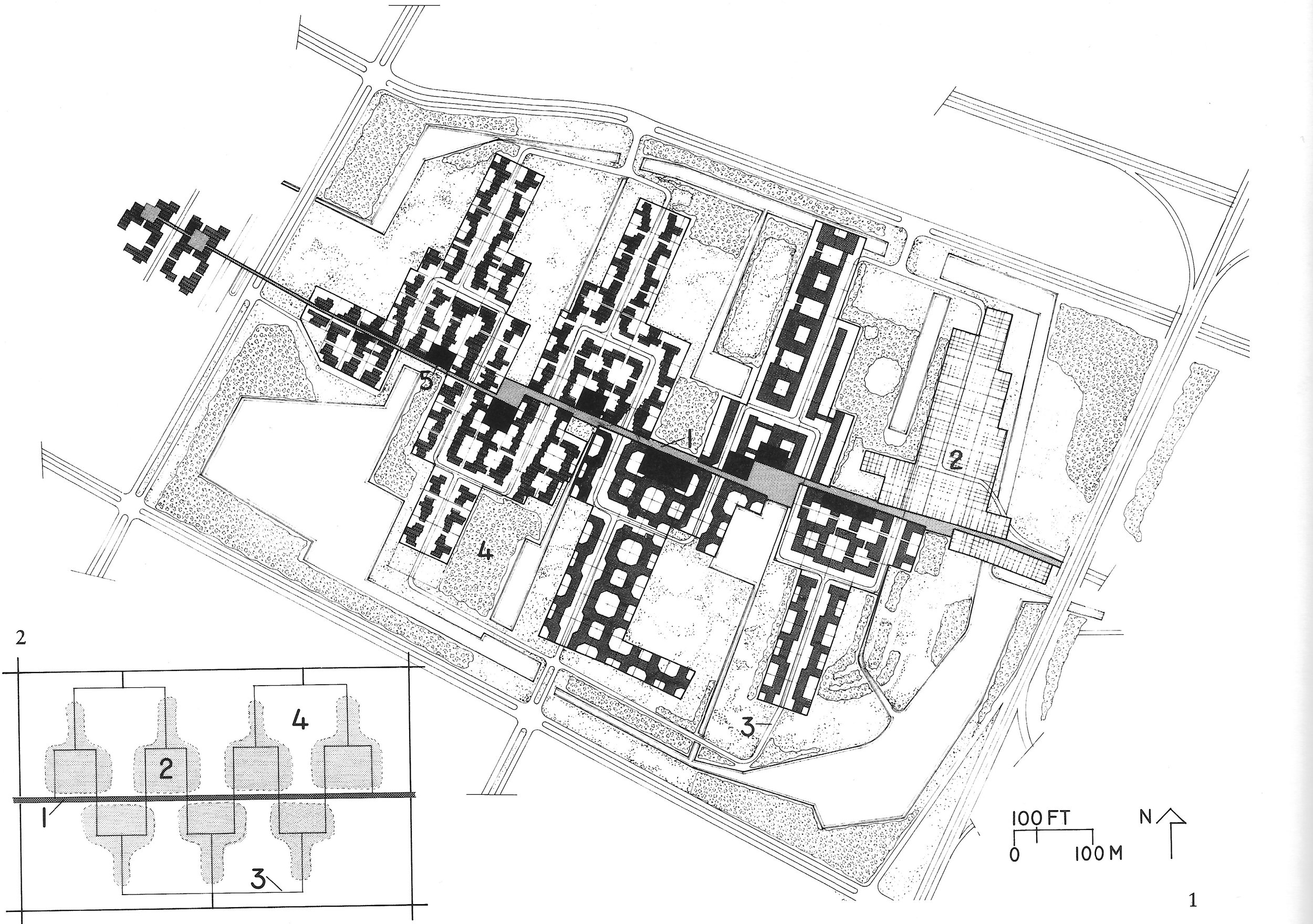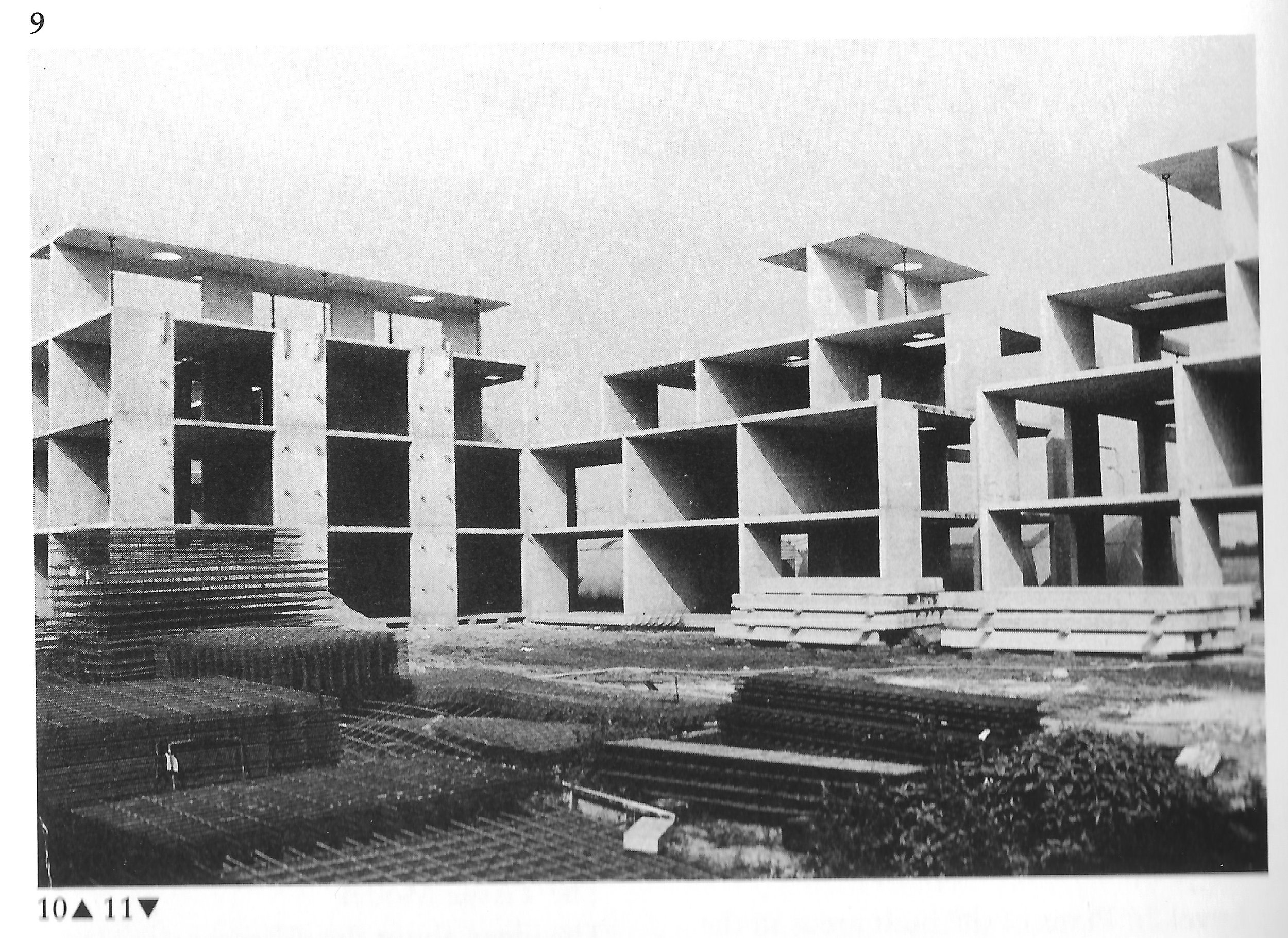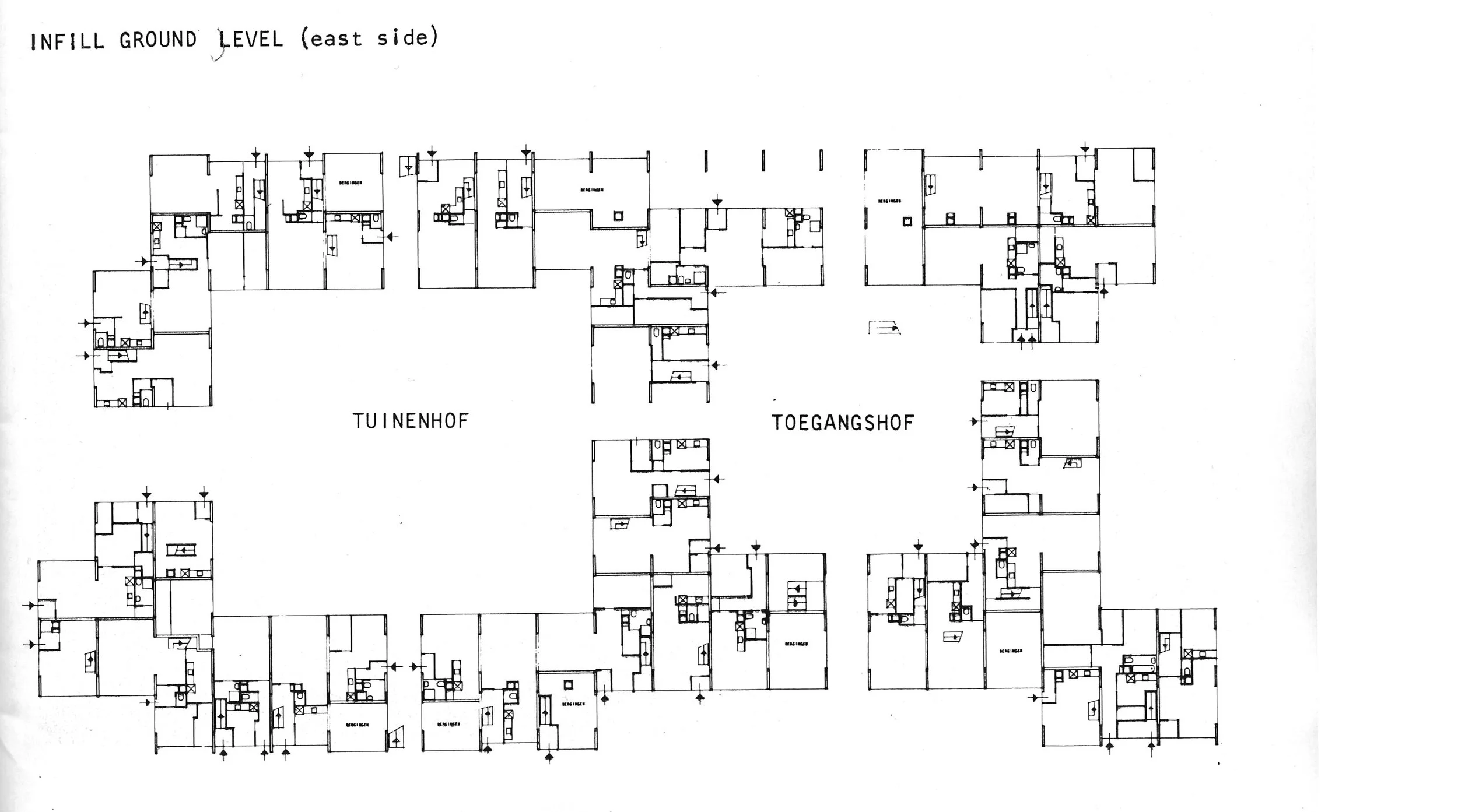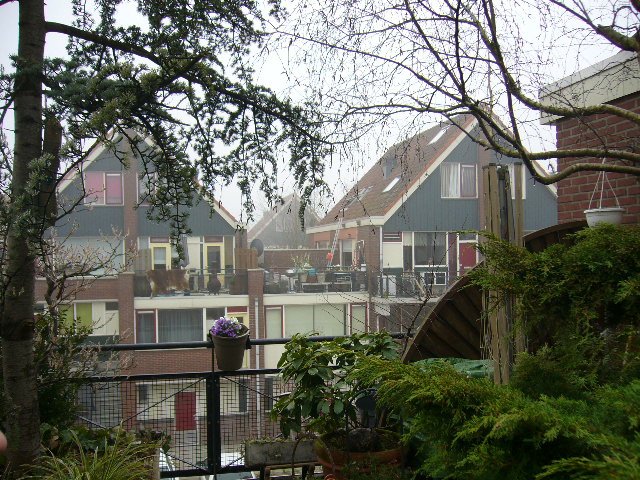Project Data
Architect
Frans van der Werf, KOKON Architects
Support: 1976; Infill: 1977 (renovations at intervals since that time)
Construction
Owner
Housing Association ‘Papendrecht’
Dwellings
124 rental dwellings; 4 office spaces
Support construction
Roos Bouw, Rotterdam: Concrete tunnel-formed concrete cast in place, with openings in slabs for shared vertical mechanical systems and internal stairs; kit-of-parts facade
Infill provision
Nijhuis Infill System, Rijssen, completed by conventional Dutch interior construction
Background
The winner of a competition for 2,800 dwellings at 30 dwelling units/hectare, this project won on the combined merits of its urban design, architecture and participatory decision-making process. It is organized on four environmental levels: the overall urban plan; the tissue or urban design plan; the support, and the infill.
Urban Tissue
The principle of the URBAN TISSUE is a “matrix” as indicated in the diagram below. (Figures 2,3, and 4) Within that pattern, open space “courtyards” are alternately A type (entry courtyards) and B type (garden courtyards). The second drawing shows a section view of the tissue which also indicates the basic pattern of the SUPPORT (Base Building) vis-à-vis solar access.
The last diagram indicates the idea of “zones” within the tissue diagram: Zone A is consistently built; Zone B is either built or open space. The B zone is therefore essentially an indication of the position and dimension of variations – a kind of capacity at the urban tissue level - evident in what was actually built. Zone C is consistently unbuilt/open space.
The Support
The project's 123 realized dwellings surround courtyards in two-to-four-story blocks featuring steeply pitched red-tile roofs. Most units are entered via several “entry” courtyards, with back yards or roof-top terraces which open onto adjacent “back-yard” courts. All courts are closed to vehicular traffic. (Figure 1 at top of the page)
The Support (Figures 6, 7) consists of a highly uniform cast-in-place concrete framework, with bearing walls all running in the same direction. Regularly spaced openings are provided in the slabs for vertical mechanical chases and stairs within individual units. To allow for variation and changeability in unit designs, placement of Support elements was determined by a series of capacity studies. Tunnel forms — reusable steel forms put in place and moved by cranes — were used in constructing the Support. The concrete walls between bays of the building are regularly spaced, making construction fast and efficient, while still allowing a wide variety of unit configurations. A prefabricated wooden facade framework —an updated version of the typical medieval Dutch canal house facade comprised of a series of joined wooden frames — was installed as part of the Support. (Figure 9)
Infill for each unit was determined after arranging units of required floor area, or "parceling out" or subdivision of the Support. (Figure 8) This process, like the subsequent fitting out, involved user participation. Each household met individually on several occasions with the architect, progressing from rough sketches to final drawings. Once they had been signed by the occupants, these drawings were translated into construction documents. The Infill of each unit included interior walls, doors, trim and finishes; bathroom cabinets and equipment; kitchen cabinets and fixtures; electrical and mechanical equipment for the unit; closets; as well as the selection, configuration and color of window and doors inserted into the support facade framework.
Facade
Large, subdivided window frames were part of a fixed design, but within each frame, tenants could select a variety of components and decide which parts should be transparent and what not, and where movable parts like doors and windows would go. Moreover, for each dwelling unit two colors could be chosen from a total of six, to paint the various façade parts. This way of working gave identity to the individual units by color and design and served their functional requirements. At the same time, it assured an overall harmonious architectural result. It was also technically simple and inexpensive. (Figure 9)
The project incorporates many traditional elements of Dutch urban housing —pitched roofs, wooden windows, doors opening onto courtyards and some mixed use: the project incorporates doctor's offices, small shops and commercial offices, even a motorcycle parts shop. This project demonstrated that even in multi-family housing, the variation characterizing households can be expressed easily and beneficially on the exterior of the building. In this case, inhabitants worked with designers to determine window frame color and arrangement to complement the custom interior layout of each unit.
Personalization over time
Interiors and roof-top gardens reflect the personal preferences of residents (Figure 10, 11).
