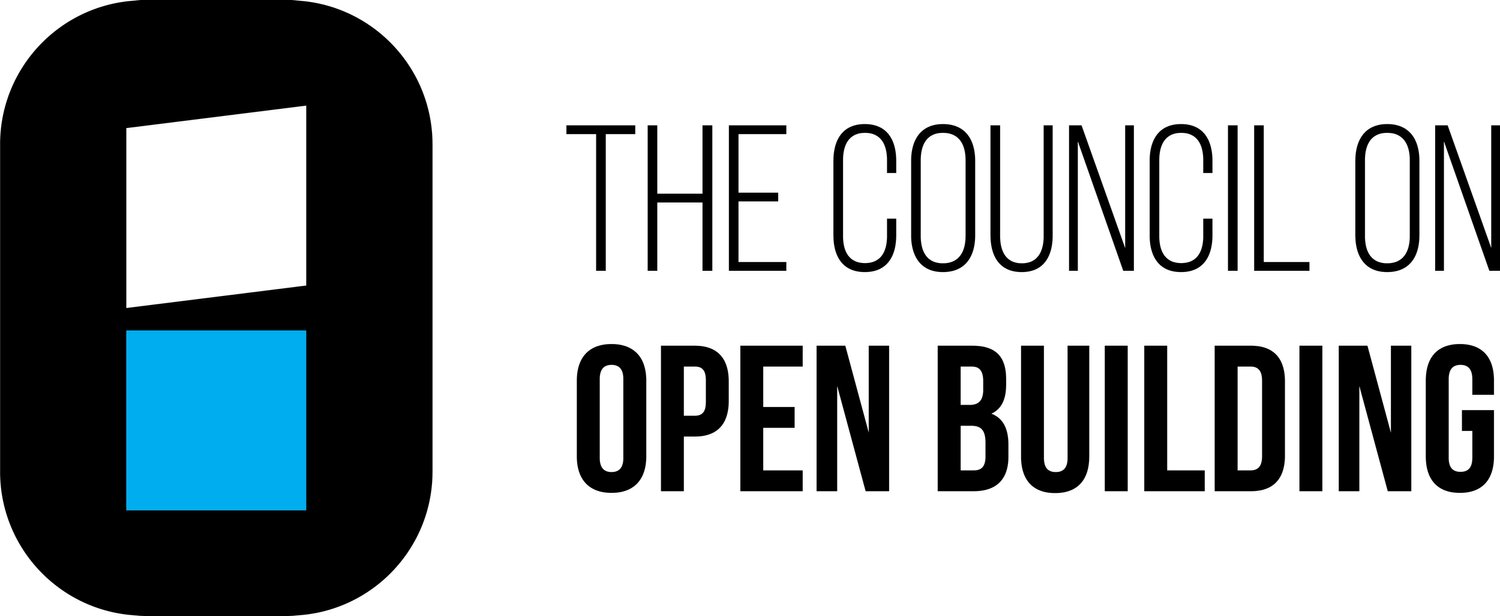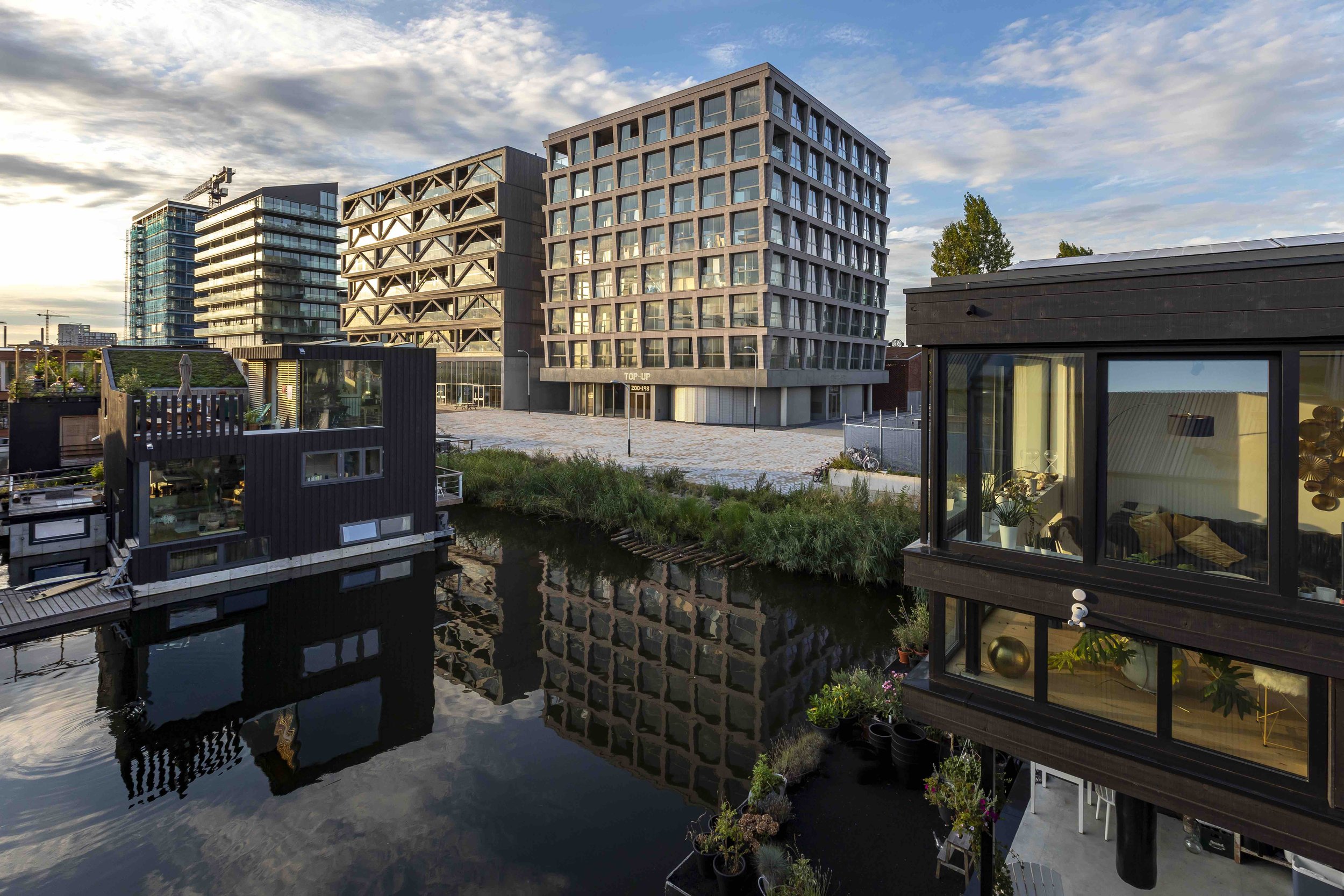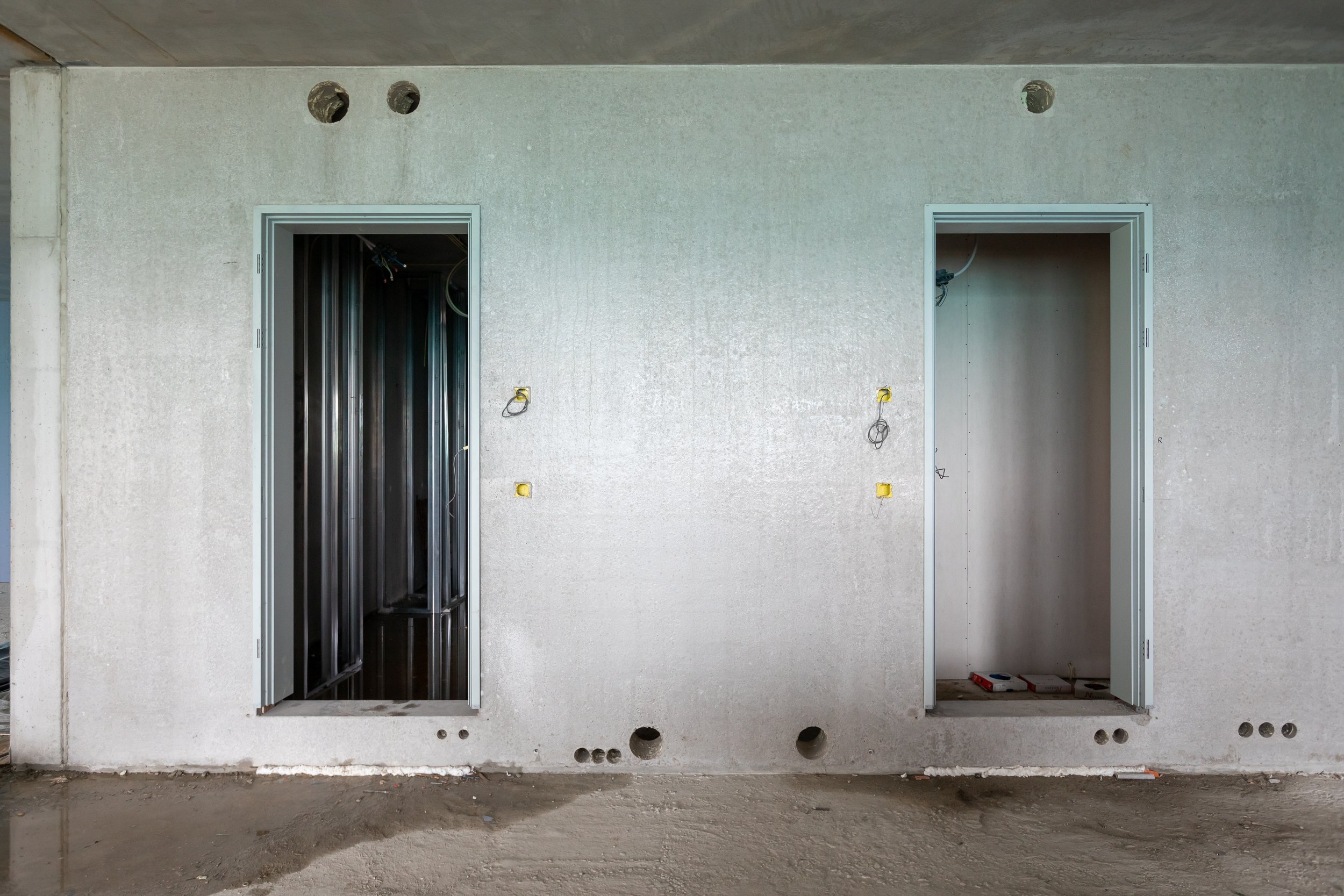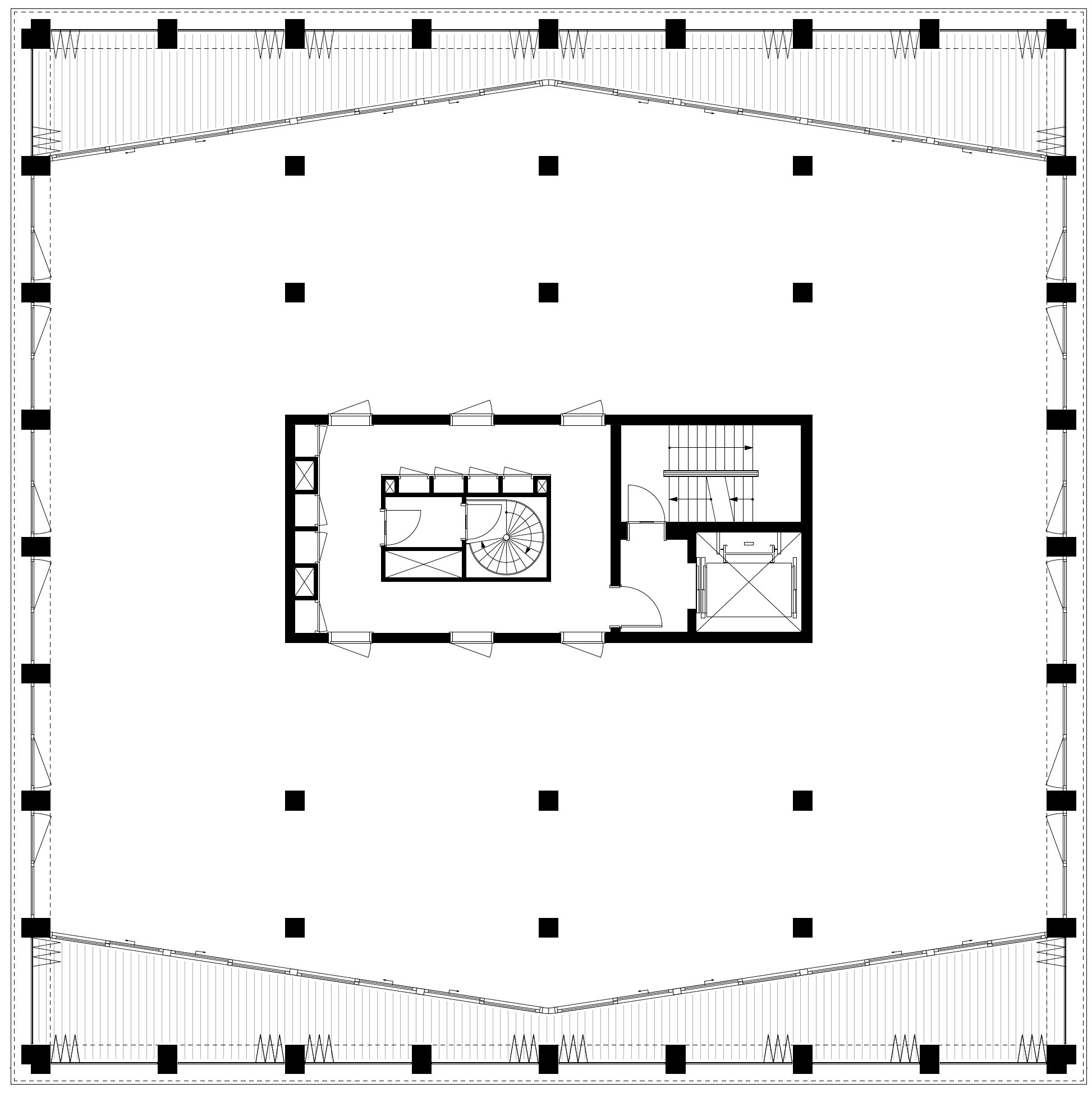Project Data
Project location
Buiksloterham, Fonteinkruidstraat, Amsterdam
Project start: 2016; Completion of base building and façade: 2020
Chronological information
Project design team
FRANTZEN et al. architecten, project architects Tom. Frantzen, Karel van Eijken, contributor VNDP Amsterdam.
Number of dwelling units
14 apartments, 14 living- working apartments, 3 commercial spaces. Parking spaces per /DU 49 parking spaces in separate building.
Project site / building area
Site area: 4844 m 2 + 1346 m 2 parking garage; lettable floor area: 3981 m 2 + 49 parking spaces.
Project client
Lemniskade projecten (project developer), Tom Frantzen and Claus Oussoren
Structure type
Concrete vertical core, timber laminated columns and beams, precast concrete floor elements; facade: timber frame construction with double façade, with indoor balcony on southwest and northwest facades.
Installation utilities
Central city heating, water and electricity per dwelling with main connection and meters in central corridor on each floor, distributed via vertical shafts in the central core; thin raised floors for horizontal distribution.
Infill system/ approach
Clear separation of infill and support. Partition walls with fully insulated metal stud construction with double sheeting. The homeowners design and build their own infill (with or without an architect and contractor).
Background
In 2016, Tom Frantzen and his development partner Claus Oussoren developed the plot adjacent to Patch22. (Figure 1) The site was occupied by an abandoned industrial warehouse with round concrete structures to house huge cable reels. To use as much of the existing structure as possible, Frantzen designed a structural concept based upon the one in Patch22, planned it on top of the existing foundation and called the new building TOP-UP.
Legal / Regulatory Constraints
The architect– developer opted for the division of the available floorspace into the maximum number of 14 legal units per floor to give the prospective buyers the opportunity to create a maximum of 6 custom- made dwellings per floor. Compared to PATCH22, where the floors are indeed divided into the maximum number of legal units possible, this time the municipality was less flexible in approving the number of legal units and the variation in uses. They wanted more control over the permitted uses in new projects. The municipality prescribed a combination of working and living, with the bigger offices and retain functions on the ground floor.
On the upper floors, the municipality limited the number of legal units to the actual number of apartments: six per floor on floors 2-6, five on floor 7 and four on floor 8. The smallest legal units on floors two to seven had to be dedicated workspaces. Moreover, because of the high land price, the dwellings on the lower floors proved hard to sell for a competitive price, pushing the margins of the project to an uncomfortable level. Even with an award winning, successfully used proof of concept next door (Patch22), this project shows that for each deviation to the ‘conventional’ both developer and architect need to be prepared for a long process to be able to accomplish their (short and long- term) goals with Open Building. Nevertheless, TOP-UP offers at least as much capacity, and is as sustainable and energy efficient as Patch22, offering its residents freedom to design their own infill.
Technical Approach
TOP-UP used the CD20 system (light weight precast concrete structural floors) in combination with a laminated timber column structure and timber frame construction for the facades of the base building. The strategy for the base building utility installations was copied in part from the Patch22 project: using the vertical core of the building for distribution to the different dwellings, this time placing the required meter boxes on each floor in the ‘public’ corridor. In PATCH22 dwelling - specific installations were routed inside a hollow floor structure (SlimLine floor system), which proved to be somewhat of a legal ‘grey-zone’ for future adaptations. In TOP-UP, the horizontal utility installations are installed between the massive concrete precast floor slabs (part of the Base Building) and a thin raised floor (part of Infill) to make a clearer legal division between dwelling units on adjacent floors. The height of the thin raised floor (24 cm or 9.5 inches) was set by the slope of the black water drainage pipes running from toilets placed at expected distances to the vertical pipe shafts in the buildings’ core. The raised floor is composed of standard building materials available in the market (see Figures 7, 8, 9). Timber framing was used for the infill walls of most the dwellings, each dwelling being individually designed by its owner and/ or their architect.
Capacity for a range of dwelling unit layouts
As noted above, the architect– developer opted for the division of the available floorspace into the maximum number of 14 legal units per floor to give the prospective buyers the opportunity to create a maximum of 6 custom- made dwellings per floor. (Figure 6)
Classification of TOP-UP as an open building
The Dutch Open Building community (www.openbuilding.co) has developed a ‘rating’ system on which various projects can be classified in terms of their ability to achieve maximum capacity for change. The following matrix (Figure 12) shows this rating system. For example:
• If the division walls are the load bearing structure and installations are fully integrated in this structure the project will only be regarded as 'non-flexible / one time flexible'.
• If the division walls are the load bearing structure and installations are only partly integrated in this structure the project can be regarded as 'slightly flexible'.
• If the division walls are the load bearing structure and installations are only partly integrated (buried) in this structure, but the project has extra floor height and a facade that is adaptable in the future, so the project can be regarded as 'flexible'.
Finding a ‘rating’ between very flexible and max-flexible is difficult. Top-Up scores on many aspects in the Max-flexible range but it does not score on the more legal aspects in the Open Cities category.















