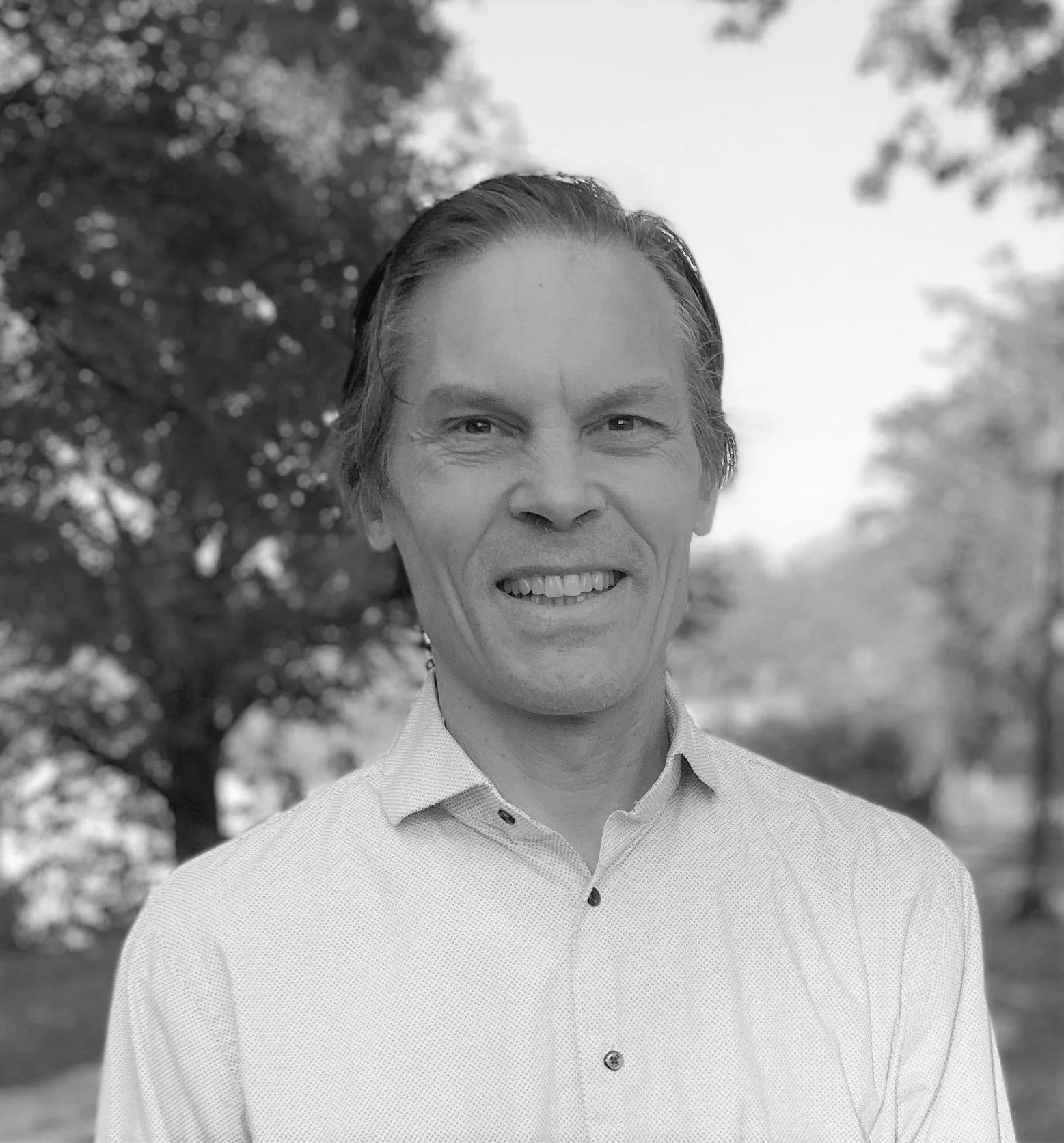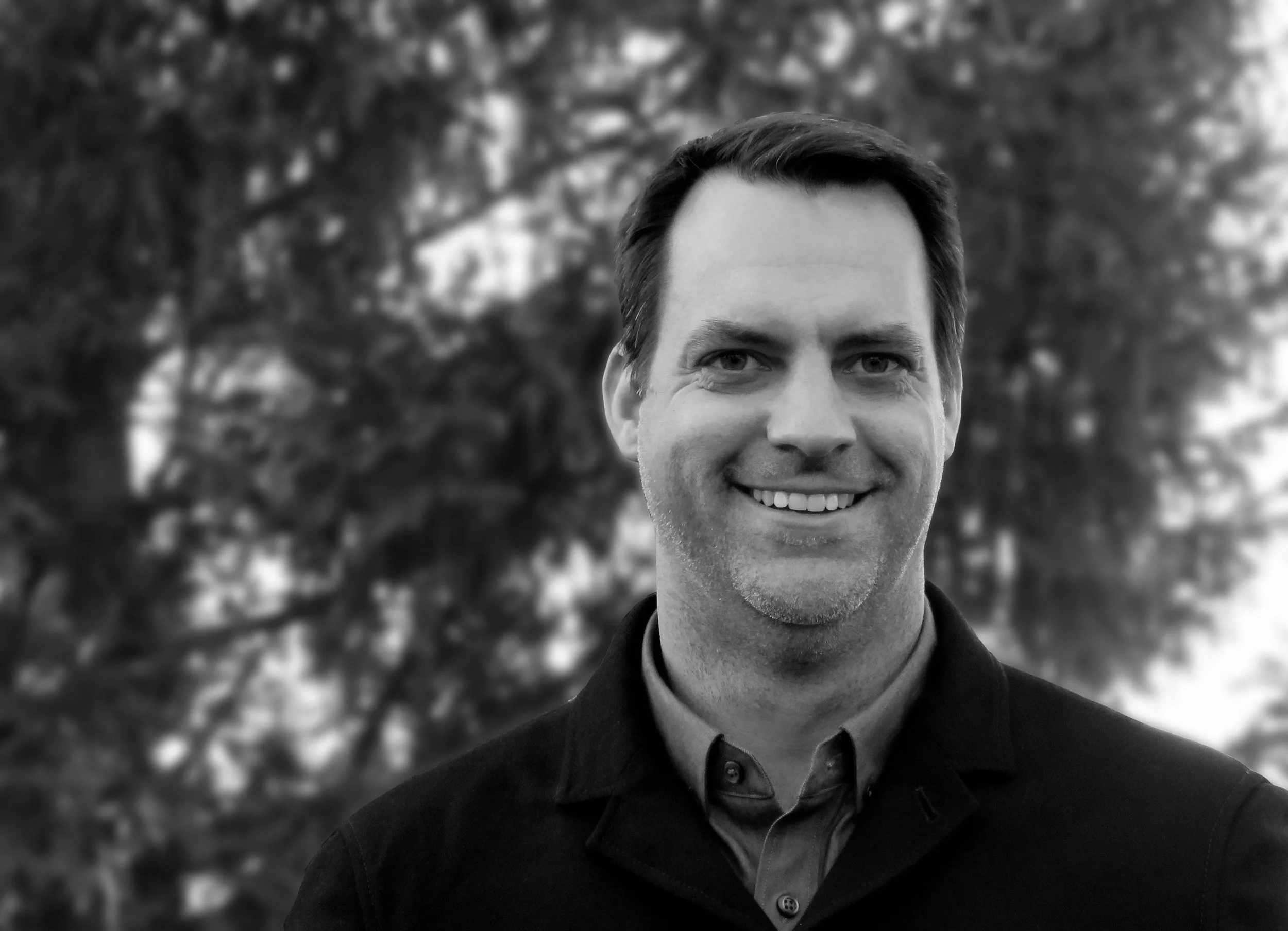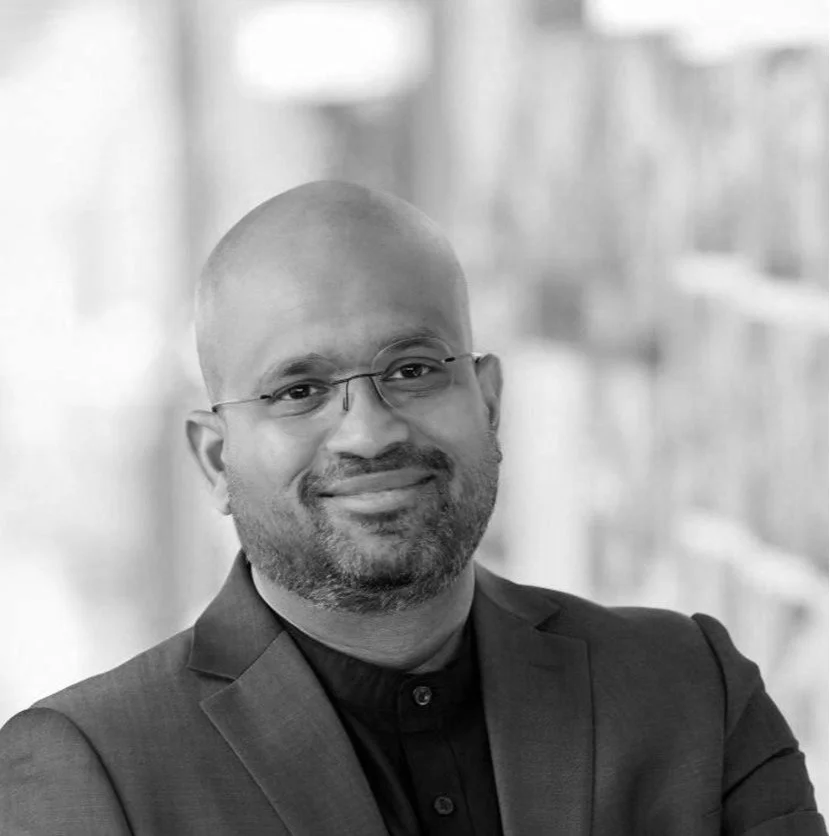BlackJack, Amsterdam: Residential / Mixed Use project: BNB architecten & BO6 architecten
Open Building
Open Building embeds adaptability into design, constructing a built environment that keeps pace with our changing patterns of living, working, learning, caring, and playing. The Open Building approach produces structures that last longer and do more.
The Council on Open Building advocates on behalf of systemic reforms that will lead to a more responsive and enduring urban environment. We want societies to use Open Building strategies for cities made up of resilient, flexible structures ready to face an unknown future.
Resources. Education. Advocacy.
The Council on Open Building believes that adaptability is fundamental to a truly sustainable built environment—an essential quality needed to keep pace with our ever changing patterns of navigating the world. To this end, our organization offers resources, education, and advocacy. We want to share our insights and to demonstrate how Open Building can be constructively integrated into the composition of residential, healthcare, educational and urban environments.
The Council on Open Building is for:
-
Helping Developers Make Smarter Investments
Open Buildingoffers developers—both those who build to sell and those seeking long-term investments—an approach to hedge investments against the unpredictable development marketplace by utilizing flexible and long-lasting design principles.
The Council on Open Building helps developers adopt Open Building vernacular into their requests for proposals (RFPs), attracting designers and builders prepared to construct environments ready to accommodate short and long-term transformation. For owners of existing real estate assets—perhaps buildings already in good locations and with solid bones—the Council can support reprogramming services better suited for long-term return on investments (ROIs), while still attending to immediate programmatic requirements.
-
Providing Architects, Engineers, and Builders with Strategies to Produce Better Structures
The Council on Open Building is committed to enhancing the knowledge base of architects, engineers, and builders who want—or were tasked by a client—to produce agile built environments designed to adapt to unpredictable demands. We offer tailored training sessions that empower practitioners to apply Open Building principles in their respective markets.
-
Connecting Research with Production
The Council on Open Building brings together an extensive network of practitioners and academics from the US and around the world, enabling them to utilize and expand the robust literature exploring the merits of Open Building. We also connect institutions and researchers with clients seeking immediate expertise to support specific Open Building initiatives.
-
Educating Decision Makers for Smarter Regulation
The regulatory environment is generally geared to predictability and low risk, often focusing on immediate rather than long-term goals. As advocates for Open Building, The Council on Open Building works to educate regulators and financial institutions about the benefits of incorporating Open Building principles and strategies in the design of major civic and social institutions.
Among our top advocacy priorities:
Educating regulators so they can recognize how a building’s functions invariably change over time, so it is crucial to prioritize form—and specifically a form consistent with Open Building principles—during each phase of planning and construction.
Steering regulators toward urban design zoning and building permitting processes that enable Open Building to be utilized relatively unimpeded.
Enabling decision makers to rethink their narrow definitions of schools, healthcare facilities, and multifamily housing. We want a regulatory and financial environment that treats these buildings much more flexibly, akin to office buildings and shopping centers.
Advocating for regulations that enable buildings to easily evolve over time with minimal disruption—evolve both in terms of a given space’s modularity and a building’s larger function.
Board of Directors
-

John Dale, FAIA
President
John has been designing educational environments for over 25 years. In 2007, he was named a Fellow of the American Institute of Architects (AIA) for this focus. A Principal with the Los Angeles-based firm Synchronis, John is the co-founder and President of the Council on Open Building, serves on the Board of Directors of the Architecture and Design Museum, Los Angeles, and is an active member of the Innovation Council of the Urban Land Institute.
-

Stephen Kendall, PhD, RA
Vice President
Stephen is Professor Emeritus at Ball State University and holds a PhD in Design Theory & Methods from MIT. His architectural practice, research, education, and writing have focused on Open Building, advocating to make buildings adaptable over time and thus more sustainable.
-

Farooq Ameen, AIA, RIBA
Secretary
Farooq is the founding principal of City Design Studio, a Los Angeles-based architecture and urban design practice dedicated to revitalizing communities. He is the author of numerous publications that include deCoding Asian Urbanism (2021) , Fifty Under Fifty: Innovators of the 21st Century (2015), and Contemporary Architecture and City Form: The South Asian Paradigm (1997).
-

Murat Karakas, PE, LEED AP
Treasurer
Murat is a project director in Arup’s Los Angeles office. Since joining Arup in 2001, Murat has led the delivery of numerous high-profile projects, including federal and state courthouses, museums, mixed-use projects, and multiple hospital projects for Kaiser Permanente. Murat has a degree in mechanical engineering and an MBA from California State University.
-

Chris French
Executive Committee
Chris is a co-founder of Annum Housing, a tech startup with an innovative model for creating vibrant urban workforce housing. Over nearly three decades, his career has spanned a broad cross section of the built environment, including architecture, urban design, commercial construction, and commercial real estate development consulting.
-

Bee Rarewala
Communications
A principal and the Chief Strategy Officer of AC Martin, Bee has centered her 25+ year career at the nexus of design thinking and business strategy for the AEC (architecture, engineering, and construction) industry. Bee is a servant leader passionate about developing next-gen talent, actively mentoring, and serving on numerous industry boards.
-

Ben Carlson, AIA, LEED AP
Ben is a principal at Goody Clancy and leads the firm’s campus planning and research practice area. He applies 25 years of award-winning experience in urban design, master planning, and architecture to creating inclusive places that drive discovery. He excels in integrating complex social, economic, and environmental factors into elegant and resilient design solutions.
-

Carey Upton
Carey is the Chief Operations Officer with the Santa Monica-Malibu Unified School District, where he oversees facility improvements, maintenance and operations, and facility use. He guides the construction and modernization of school facilities with over $800M in voter-approved general obligation bonds.
-

Darin Jellison
Darin is a graduate of Cornell University and a principal at Blackney Hayes Architects in Philadelphia, Pennsylvania. Education and hospitality are his core markets in the practice, but he serves as design principal on a wide array of project types, scales, and regions.
-

Joseph Murray
Joe is a PhD candidate in the School of Architecture at Carnegie Mellon University, where he is researching long term operations of adaptable buildings and developing new approaches for facilitating iterative and cumulative change processes in architecture. He is the co-editor of the book Sustainable Design for Uncertain Futures: Dialogues on Time-Based Architecture (2025).
-

Francie Moore, AIA, LEED AP BD+C
As a senior principal in the SmithGroup Higher Ed Studio, Francie leads multi-disciplinary design teams to deliver complex, high-performing buildings. She has consistently advanced evidence-based and sustainable design strategies to create revolutionary educational environments that promote student well-being through intentionally equitable design as well as visible environmental stewardship.
-

Joan Saba, FAIA, FACHA
Board Member
Specializing in healthcare architecture and planning, Joan Saba brings more than 25 years of expertise and strategic vision to all types of healthcare projects, with a focus on academic medical centers along with pediatrics and teaching hospitals.
-

Joshua Lee, PhD, AIA
Joshua is an Associate Teaching Professor in the Carnegie Mellon School of Architecture. His teaching and research include a wide range of approaches to sustainability, including Open Building. He has written two related books: Flexibility and Design: Learning from the SCSD Project (2018) and Sustainable Design for Uncertain Futures (2025) with co-editor, Joe Murray.
-

Paul Lukez, FAIA LEED AP
Over the past 30 years, Paul has been actively engaged in architectural practice, research, and education. He has received over 60 academic and professional honors. In recognition of design excellence, he was elected as a Fellow of the American Institute of Architects (AIA).
-

Roxana Jafari, PhD
Roxana is a tenure-track Assistant Professor and Ronald L. Skaggs, FAIA Endowed Professor in Health Facilities Design at Texas A&M University, College of Architecture. She uses human-centered design and evidence-based design approaches to enhance safety in complex healthcare environments. She has collaborated with industry partners and interdisciplinary teams on multiple Agency for Healthcare Research and Quality-funded projects.
-

Karthik Ramadurai, AIA, WELL AP, LEED AP
Karthik is a senior principal and design leader at SmithGroup. He is a passionate designer seeking to create innovative, thoughtful, resilient and inspiring buildings and spaces that respond to context in a holistic manner. Karthik successfully leads with a collaborative and integrative style that favors an interdisciplinary team structure and a strong research base. He is a current member of the AIA Academy of Architecture for Health board.


