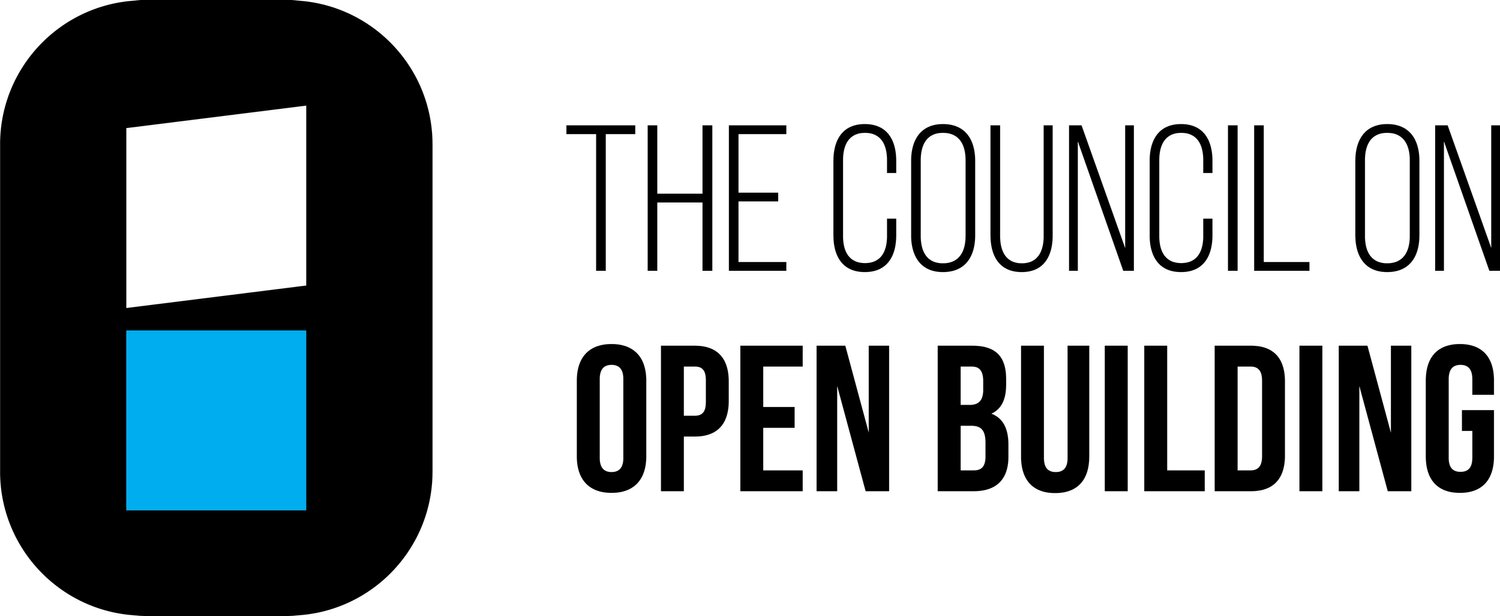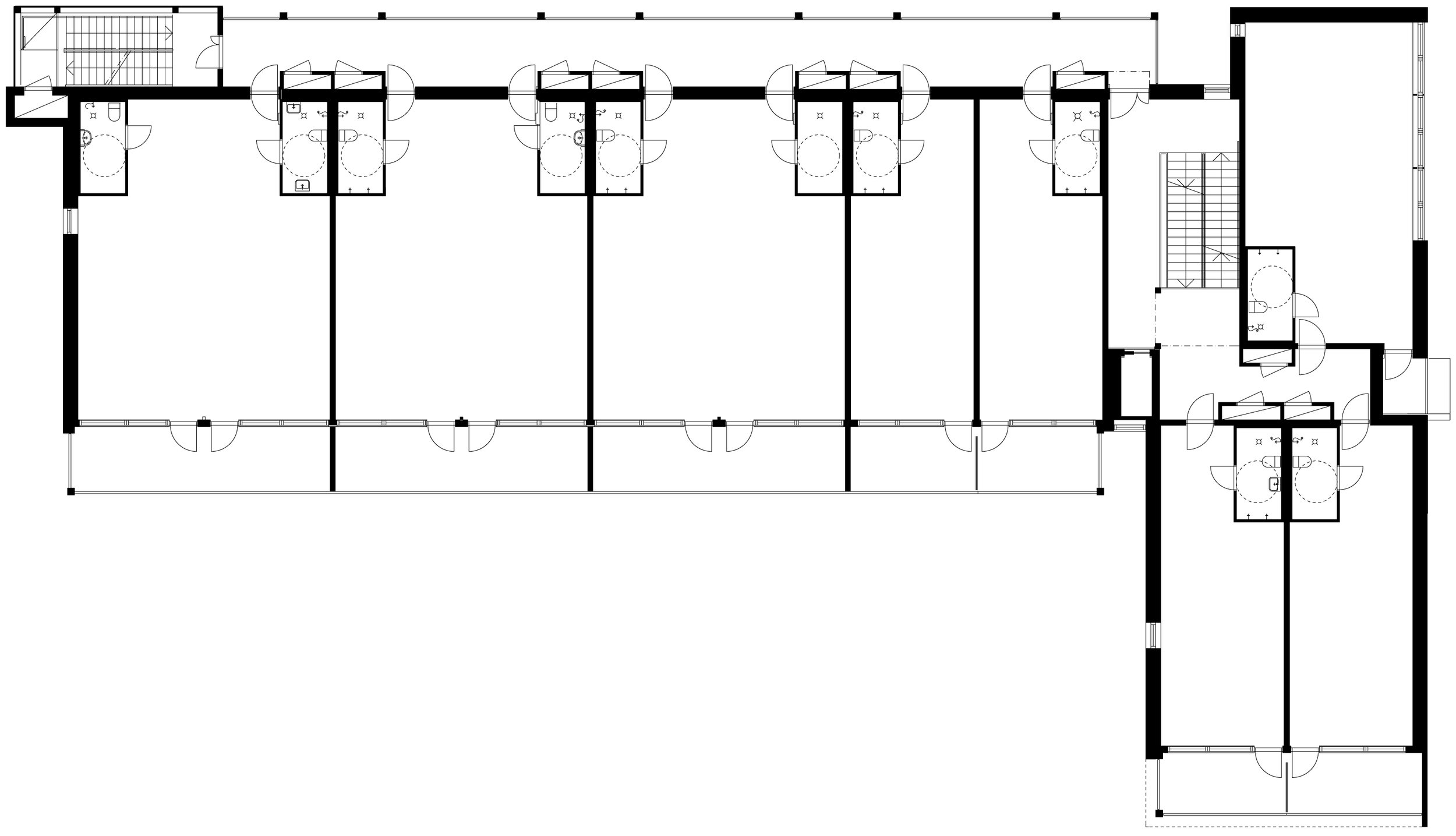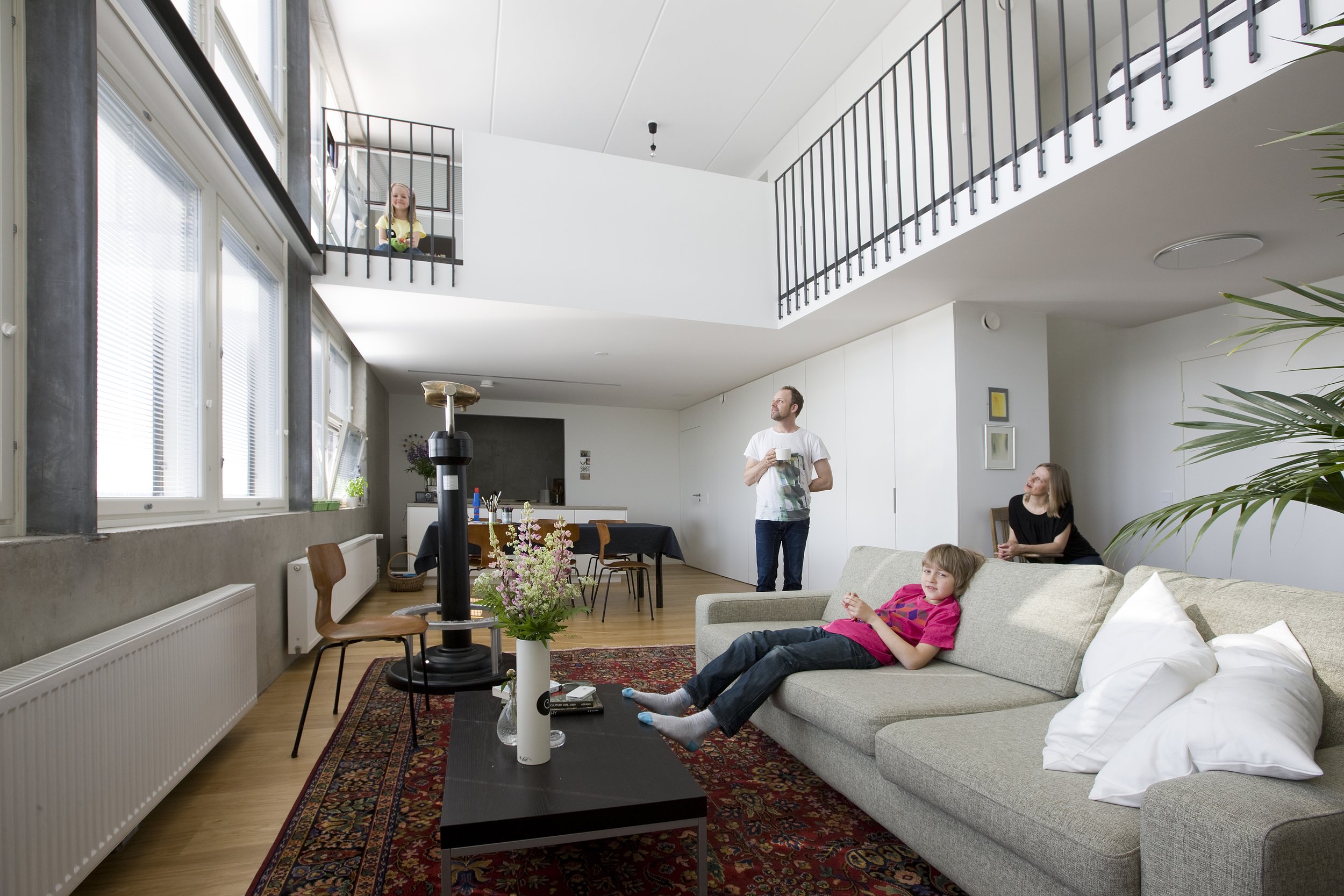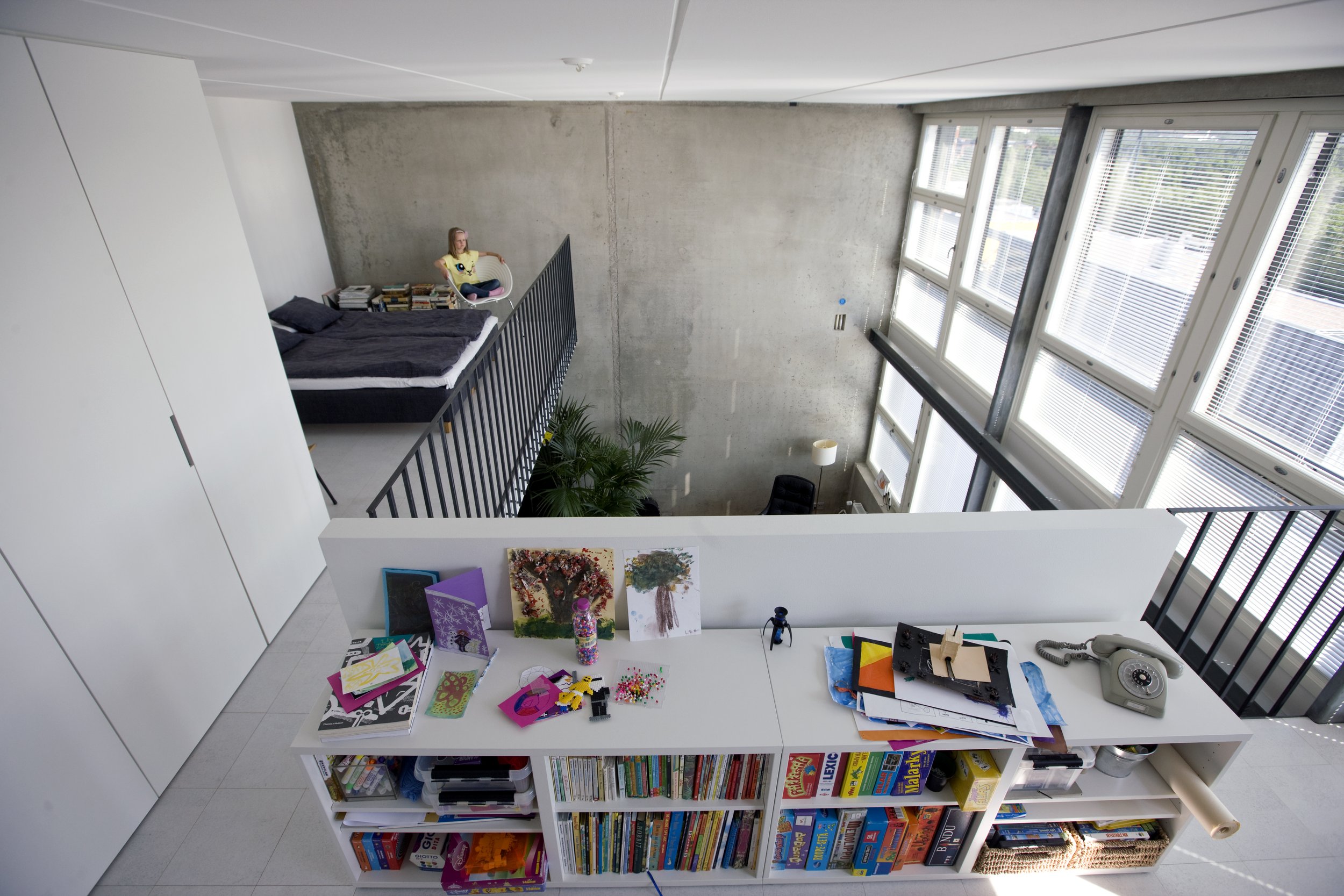Project Data
Building Architect
Pia Ilonen, TALLI Architects, Helsinki (now ILO Architects Ltd)
Sato Development
Developer
Construction
Support (developer): 1.5 years from 2007-2008. Infill: from 2008 on, requiring from 1 month to 1 year depending on each occupants’ decisions
Owner
Housing company (Asunto Oy°© the shareholders and inhabitants)
Dwellings
39 “loft” dwellings
Support (Skeleton)
Concrete structure; access balconies of steel
Infill Provision
Various DIY and professionally installed
Image Credits
ILO architects have all the rights for the images and photos. The exterior photos are by KUVIO, interior photos are by Stefan Bremer
Background
The Tila housing block, comprising 39 loft apartments, is a pilot project for neo-‐loft apartments in the Arabrianta neighborhood of Helsinki. The apartments face southwards through a fully glazed facade and with a balcony running the whole width of each dwelling. The dimensions and structure of the apartments allow for the occupants to build an upper-‐floor mezzanine or gallery. The neo-‐ loft concept is based on the concept that within the available building frame the resident determines and builds the required subdivision of spaces. The dwellings are occupiable at the moment of purchase (they have bathrooms) but become completely habitable with the installation of kitchen equipment. The residents can build individual rooms or expand their dwellings with gallery-‐type spaces, because the height of the main space is five meters (16.4 ft). The basic loft unit of the Tila housing block is 102m2 (1098 sq. ft.), including two bathrooms. (Figure 5)
The “base building” is carefully prepared. The bearing concrete structure of the floors allow for the occupants to build an upper-floor gallery. And the dimensions of the unit are such that it makes possible a lot of possible layout variations (capacity). The outlets for the kitchen, which are located on the main room side of the bathroom module, allow for different kitchen layouts, especially in the bigger 102m2 unit which has 2 bathrooms. Because it was obvious that people are not so good in knowing all the regulations, the architect made a booklet of instructions, of how to manage the process.
Development / Occupancy Process
The development-occupancy process was as follows: Building (developer) normal time 1.5 years from 2007-2008. Building (infill) from 2008 on: from 1 month to 1 year depending on what each occupant did. In case someone bought a 50 sq m space with a ready-made gallery floor they could just install the kitchen and start living. In case of bigger units, and bigger families with rooms it took longer.
Regulatory Review Process
The city building official inspected the whole building as usual before the "moment of purchase," that is, before the Sato developer with their constructors finished their job. That was also the end of the architects’ role in the project. Every apartment was then "habitable;” a big one-room apartment. The question of "what is habitable" was very important to discuss with officials and lawyers in the early stage of the concept-design. For them the fact that there was the so-called "wet space" with water isolations on the floor and walls readymade (i.e. the bathroom) was sufficient (Figure 4). As for kitchens, it was enough to show the outlets for drainage and water supply and ventilation for the kitchens, which are located on the main room side of the bathroom module (which allows for different kitchen layouts - and are of course left for the occupants to build themselves).
As for inspectors, after the developer leaves the building, the housing company, i.e. the shareholders, inhabitants, own the building. It is up to inhabitants what you do and when you do it, and which designers and contractors/building companies you use, if you are not building yourself. The situation is very much the same when you buy an old apartment and start renovating it. In all housing companies, the company has to take care that if the "shareholders" make changes they have to contact the board of the housing company.
When you are constructing bearing structures (like the gallery floor in Tila) you have to follow the building regulations and have all the required building permissions from the City building inspections department for that.
In principle, you could just take your mattress and espresso machine and start loft-living...
Individualization
In fact, the inhabitants have built individual rooms and gallery-type spaces as expected. During the concept stage the architect was afraid that if everybody starts heavy construction the same time it would be a mess. To avoid that they gave the possibility to have the gallery floor structure - with stairs and railings - ready-made during the actual building period, before the "moment of purchase." There were different layouts to choose from. In Tila there were 26 apartments who selected this, 13 lofts were without it. There was not an unbearable mess during the building period, because the occupants could create quite a good communal spirit among the habitants, helping each other and such. (Figure 6 a,b,c,d,e,f: Some of the dwellings’ interiors)














