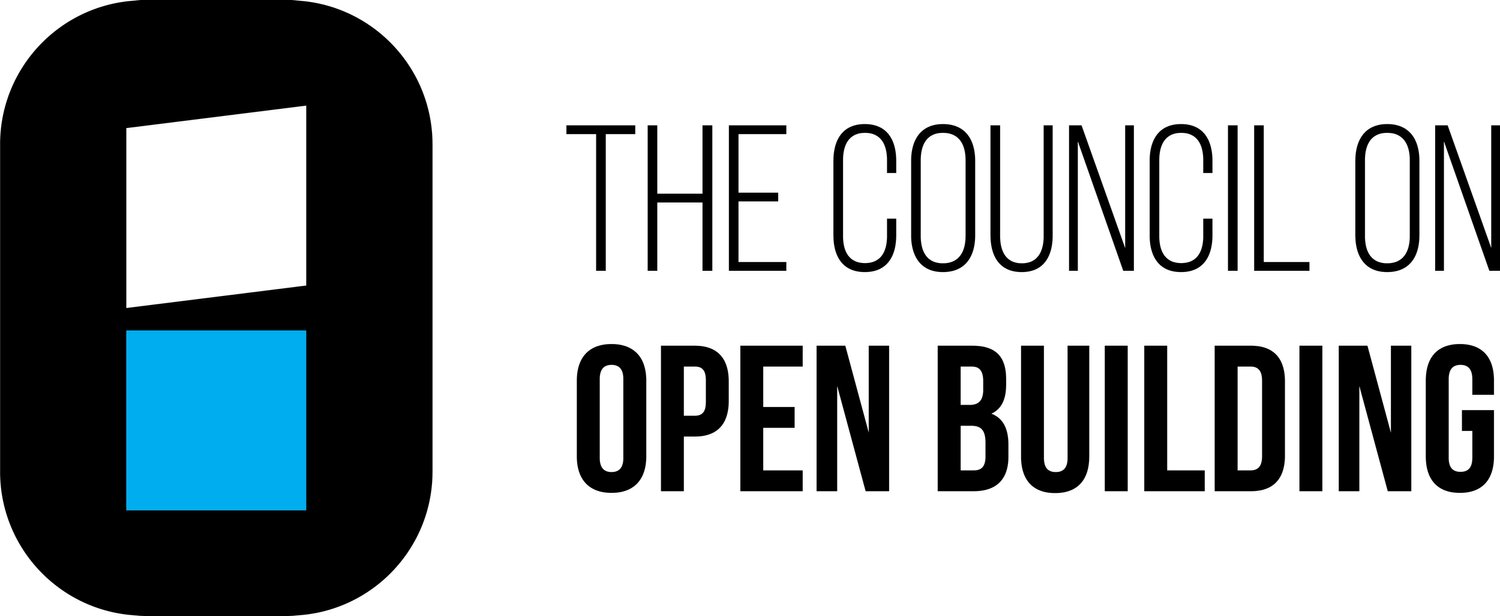THE HOUSING STRAND
The residential building stock is the largest project use type, accounting for approximately 75% of total built floor space in the United States. Of a total of 136 million dwelling units in 2017, about 60% of which are detached houses, the rest some sort of attached dwellings with “shared” elements (many in HOA’s or condominiums). This ratio has remained fairly consistent for decades.
These facts are important when we discuss Residential Open Building. The Open Building approach to residential architecture seeks solidity, energy efficiency and adaptability. The approach also seeks to make a clear distinction between the parts of a building that are common to all inhabitants, and the parts that are controlled autonomously per occupancy. This is the principle of technical and governance disentanglement, an essential basis for avoiding legal and technical conflict when one inhabitant’s space use or layout changes (during design or over time). Autonomy of the individual dwelling unit (one reason single family detached houses are so attractive) is the goal of the Open Building approach in multi-family residential buildings. The goal is to assure gradual, unit-by-unit renewal of enduring and culturally-rooted buildings, with minimal disturbance and waste.


