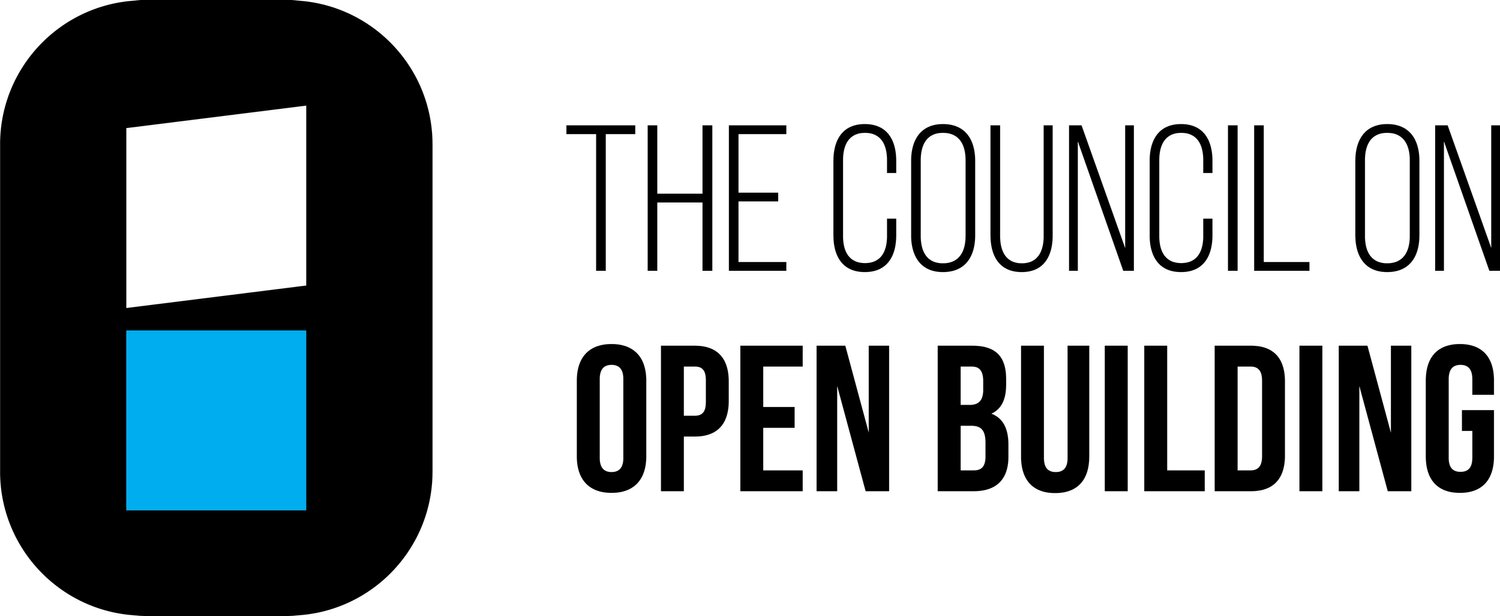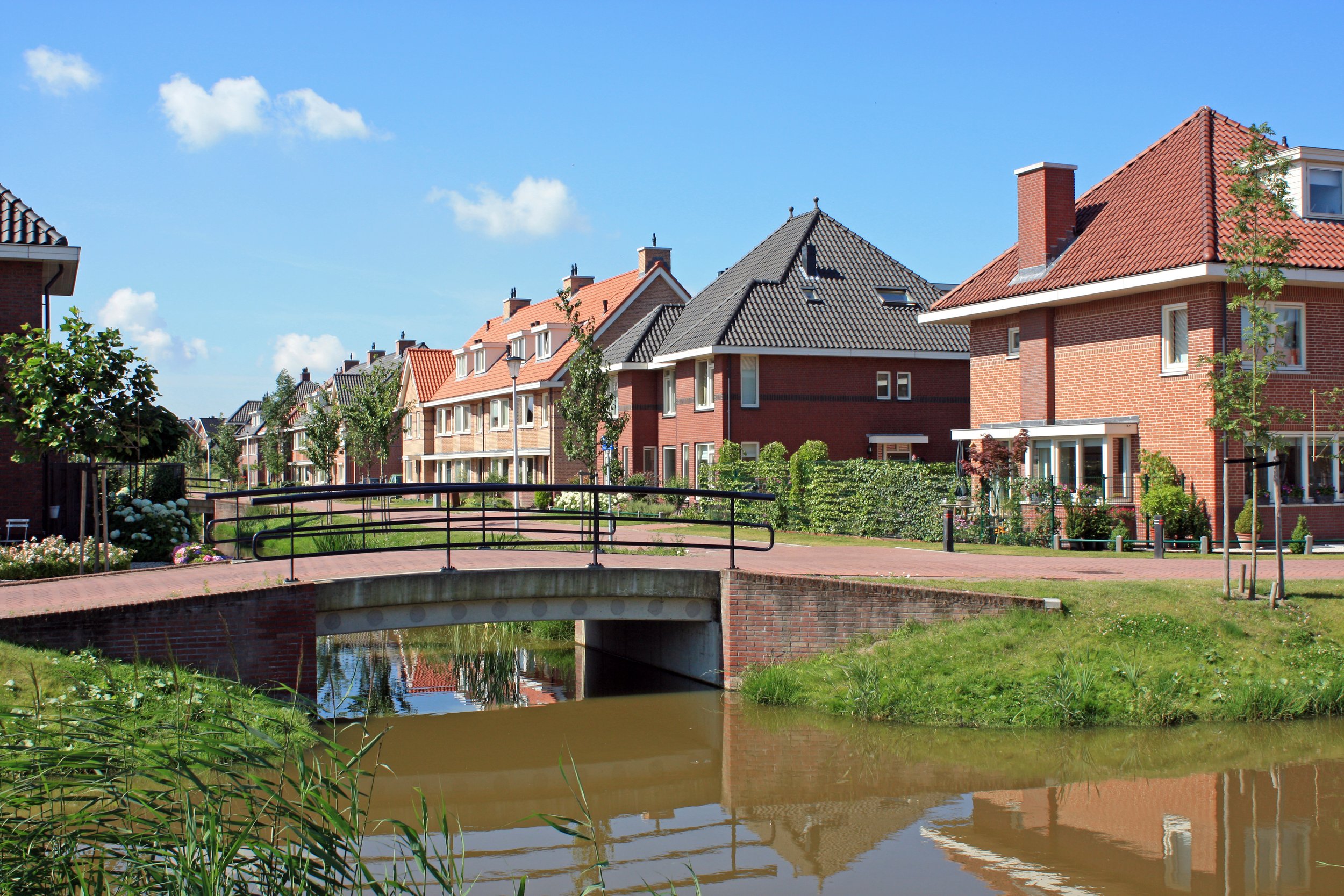Client
Berkel Rodenrijs
Design was done from 2002 until 2014
Design period
Construction
Execution started in 2005 and is still ongoing in 2022
Supervising Architect
Henk Reijenga, Urban design and Architectural Coordination
Architects
Van Manen Architects - Noordwijk
Henk Reijenga - Voorburg
PBV Architects - Wassenaar
Schippers Architects - The Hague
RPHS Architecten
Background
The township of Berkel Rodenrijs is part of a larger municipality called Lansingerland in the Netherlands. It is now the location of a large urban development named Westpolder Bolwerk.
The plan discussed here is part of that development. It offers an urban environment with 1500 dwelling units and two primary schools. The part of it already executed at time of writing comprises more than a thousand inhabited dwelling units while the last phase is in the preparatory stage.
The office of Henk Reijenga was asked to realize a “village – like” environment within a growing middle-sized town. “Village – like” means small scale; identifiable as a particular location; making people feel secure and showing coherent variety.
The architectural environment in response to that task is the result of a new way of distribution of architectural design responsibilities in a spirit of well-organized cooperation in the design team. No two houses of the 1000 units are exactly the same but the variety is entirely coherent.
The urban design was also developed in a team spirit. In addition to the client/ developer, and the urban designer, various other professionals were included who were specialized in infrastructure like roads, water, cables and piping (drainage and supply), etc., landscape architecture, and traffic planning. Consultation among these specialists took place in the design phase every two or three weeks. They also met during the execution of the plan, corresponding to the reality that an urban design is never finished. A representative of the municipality Lansingerland chaired these meetings and reports to the Town Hall.
The overall development area
With the design of subplan 5 and of subplan 4-East (the center buildings near the Randstadrail station), a residential area will be completed with 1500 homes, two schools, shops and other facilities.
The four “Golden Neighborhoods” (Figure 32) together offer an unprecedented variety of house types and characteristic living situations, thanks to the principles used with regard to architectural quality and to an urban fabric of carefully shaped public spaces. It has become a residential area that demonstrates a remarkable coherence among the various architects each responsible for a part of the whole.
Architects:
Van Manen Architects - Noordwijk
Henk Reijenga - Voorburg
PBV Architects - Wassenaar
Schippers Architects - The Hague
LEGEND (Figure 2)
Low-rise housing
Clustered housing
Education
Private green space
Public parks
Public water courses
Planka Street / Example Distribution of design tasks
(Figure 3) Sub-plan 5 mainly consists of low-rise housing. CLUSTERED construction is done in small units of approximately 12 residences throughout the plan area. The housing program is diverse: buy and rent, expensive and low-cost, families, the elderly, and starter households. The urban design shows a variety of recognizable and characteristic urban spaces: streets, small water channels, canals, avenues and squares. Together, these make an interesting and inviting pattern of public spaces: the 'urban fabric'. Parking is not allowed in residential streets or along canals or small water channels.
“Houses are designed by a variety of architects. Each architect is asked to design several examples for each given residential category, such as detached, two-under-one roof, terraced houses, canal houses and several other types. One architects’ designs are not kept together to make a homogeneous neighborood designed by a single architect. Instead, their designs are distributed across the entire project area by the supervising architect.” (Henk Reijenja).
A choice of variously colored bricks and roof tiles is available to choose from for each individual house. In this way, at the level of the individual house, an unprecedented variety is possible, but at the same time residential areas can be identified by selecting a shared building typology, while single homes remain different from one another.
Windows and doors in facades had to be in wood with the same off-white color while the window and door details were standardized. But their size and the design of their subdivisions could be decided by each architect. This made the work of the builders predictable and efficient while variety in house design remained assured.
KEY (Figure 3)
housing - low-rise
houses - stacked
education
private green
public parks
public water
BERKEL STREET / The Golden Neighborhoods
(Figure 4) The assumptions guiding the design of this area and its houses were:
Village-style buildings
Small scale
Encouraging inhabitant identity / recognition of one’s own place
All to be achieved by offering a wide variety in the architecture of houses within a coherent unity of the whole urban scene.
The variation takes place on three LEVELS:
The public spaces (urban design level)
The collective use of the shared buildings (Base Building design level)
The buyer options (at the Infill level)
Distribution of homes per architect
RED RPHS Architecten
YELLOW SCHIPPERS
BLUE v. MANEN
BERKEL STREET / The housing program
(Figure 5) The starting point was a reasonable mixture of the various price categories; all categories would be found in the 300 house types. Clustered construction is located in characteristic places along Stationssingel and Oudelandselaan.
The Residential Program
Red: Social Rent 20%
Terraced houses 56
Clustered houses 24
Apartments 19
TOTAL 99 houses
Blue: Mid-Market Rent 10.5%
Terraced houses 40
End units 4
Canal houses 8
TOTAL 52 houses
Light Blue: Expensive type 1 owner occupied homes 25%
Terraced houses 103
Patio houses 12
Canal houses 10
TOTAL 125 houses
Yellow: Expensive type 2 owner occupied homes 44.5%
End houses 20
Canal houses 56
Duplex houses 92
Detached houses 48
Detached “reed” houses 5
TOTAL 221 houses
TOTAL HOMES 497
Expensive Type 1 owner occupied houses are in the price range just above the regional median price: (€205,145 for 2002) Average price approximately €226,000 / max. approx. €259,000. Expensive type owner occupied houses are in the price range from €300,000.








