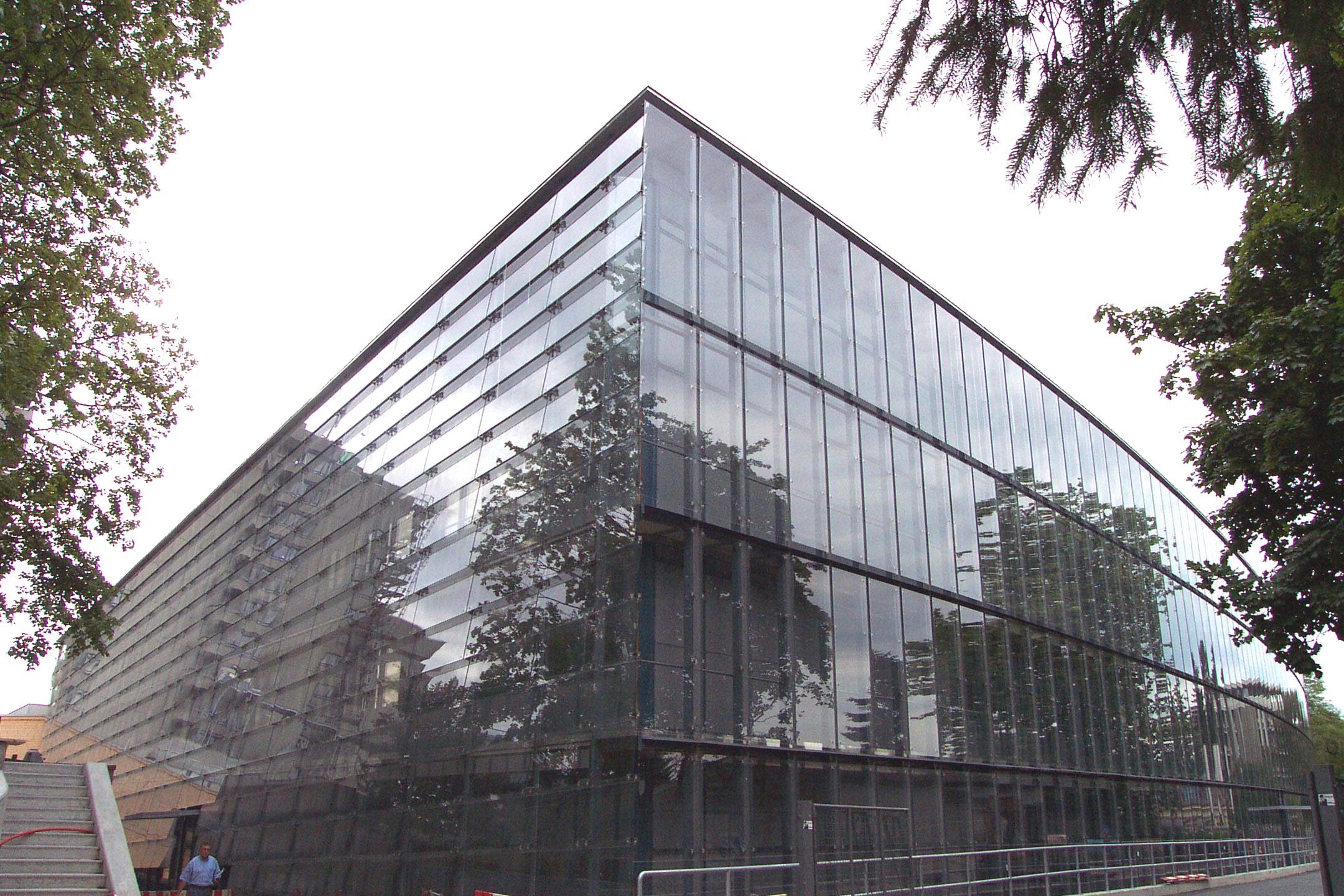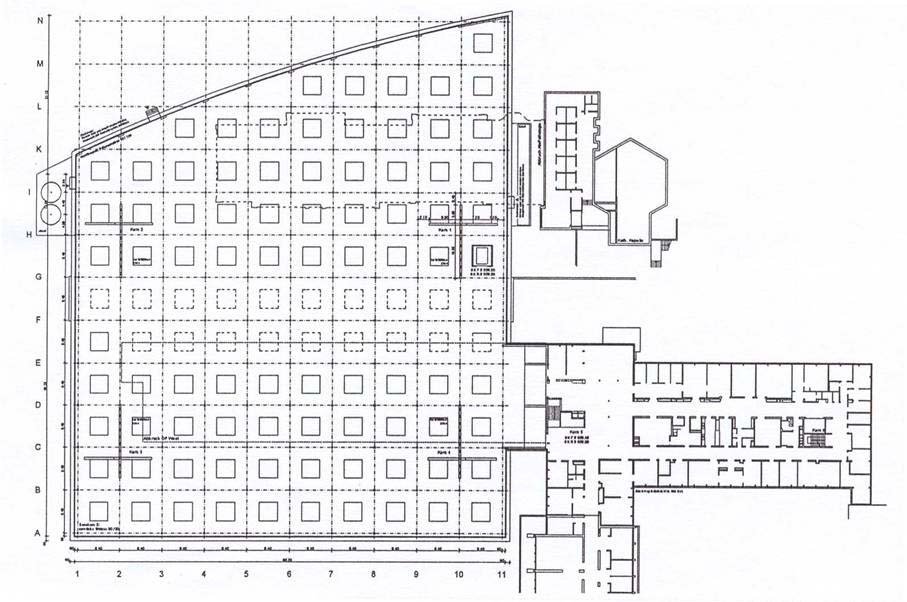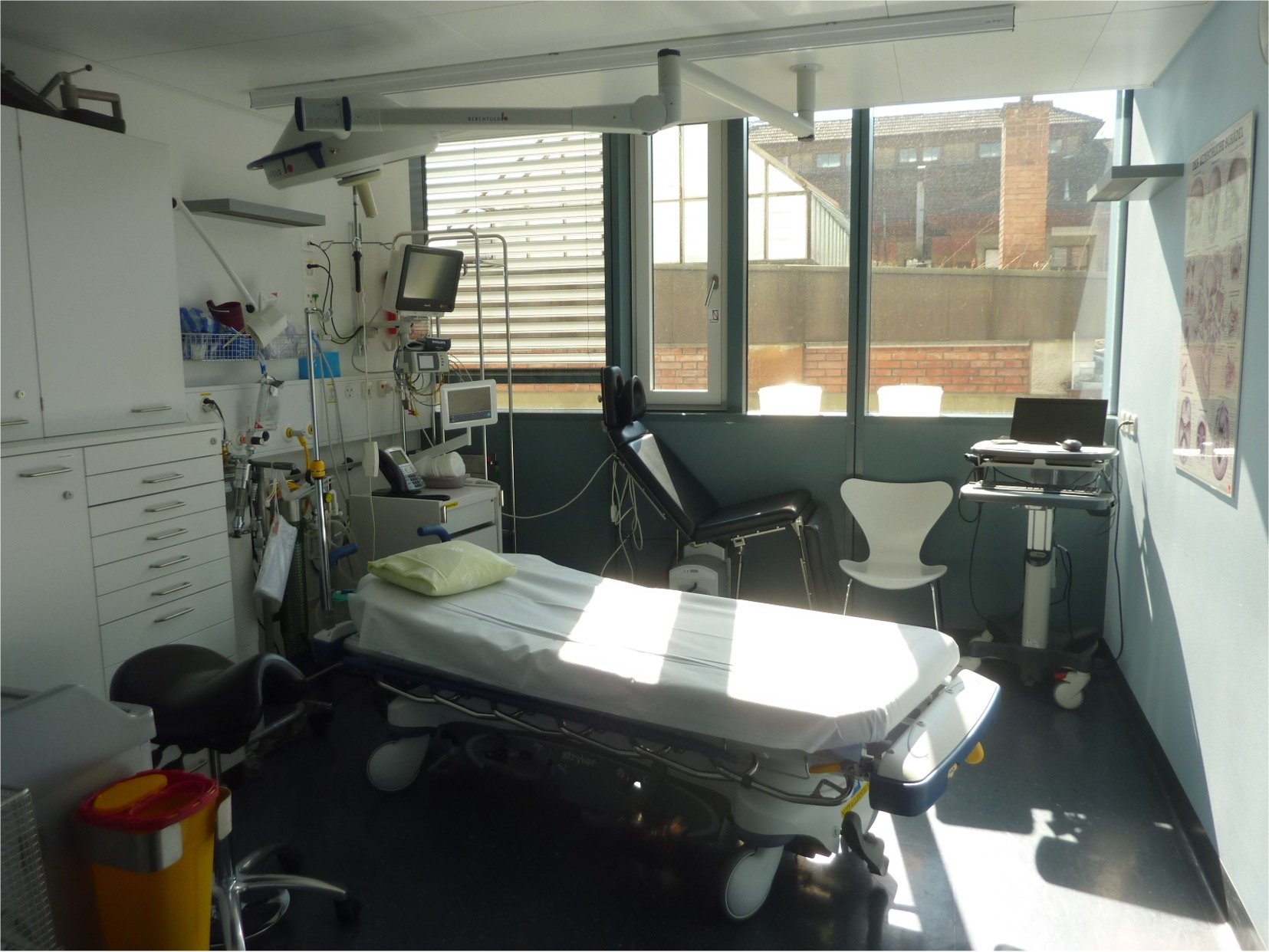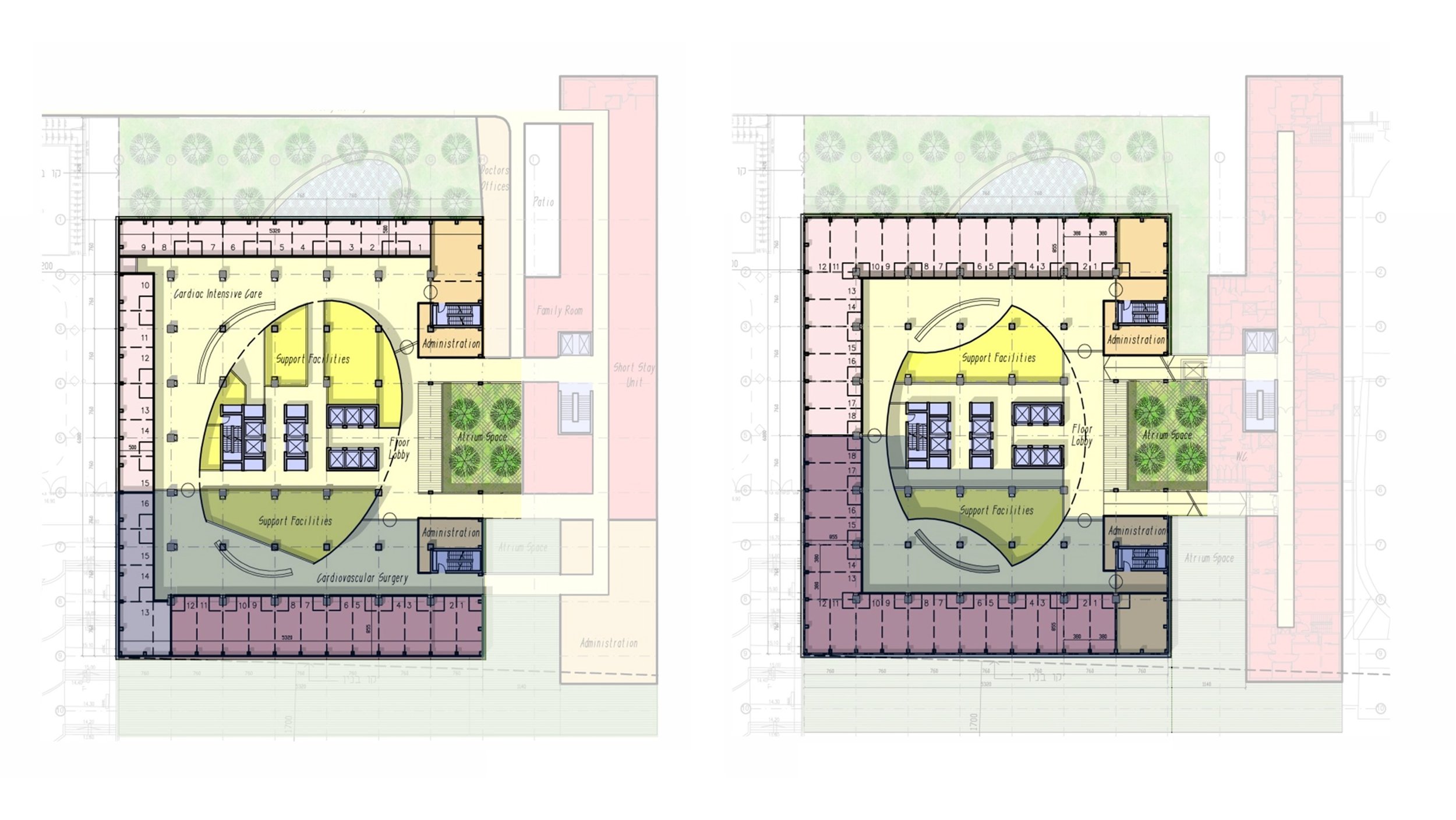Project Data
Bern, Switzerland
Location
Primary System: 4D PLUS General Planner (architect: Kamm+Kundig) Secondary System: Itten and Brechühl AG
Architects
Office for Real Estate and Public Buildings of the Swiss Canton of Bern (OPB); Giorgio Macchi, Chief Architect and Director of the OPB Office
Client
2007 - 2013
Construction
51,000 m2 (550,000 ft2) for flexible use.
Building area
Framework is of concrete construction with a column grid of 8.4 x 8.4 m using precast concrete columns, in-situ concrete slabs with ‘knock-out’ panels at the center of each column bay
Primary System
Conventional construction for non-loadbearing walls; secondary system ‘floating’ concrete slab separated from primary system slab by a waterproof membrane
Secondary System
Background
Giorgio Macchi, Chief Architect and Director of the OPB Office, told the author in a private conversation: “Instead of being refined over time, what was being built on the Inselspital Campus at a specific time, to a large extent, conflicts more and more with what ought to be. Dealing with change should become a fundamental aspect of how we perceive architecture, and consequently also how we conceive it. As long as time is not a guiding factor the planning processes will be dominated by stress.”
The INO offers insights into a strategy for overcoming this basic dilemma. The strategy is called System Separation (SYS). The core principle of this strategy for designing buildings is this: fix few things, to keep flexibility, but fix them firmly, to achieve reliability. What emerges is high utility value. Buildings of high utility value remain useful over a very long time, are effectively renewable, convertible, and developable, and generate a growing cultural identity. SYS fosters sustainability and facilitates change necessitated by technical lifecycles or by lifespans of use.
The Office for Real Estate and Public Buildings of the Swiss Canton of Bern (OPB) started developing the strategy in 1998. It has since become a binding guideline for all projects (more than 25 at time of writing this book). Their portfolio includes approximately 2000 public buildings worth five billion Swiss Francs ($5.6 billion), as well as annual investments of 150–200 million Swiss Francs ($170 – 225 million).
SYS separates both requirement planning and building design into three levels, referring to long, medium, and short-term perspectives. The managerial backbone concept of SYS is divide, allocate and delegate. Components and steps are well-defined and manageable. The whole maintains complexity at a specific time as well as over time. Architecture – conceived and perceived in this way – emerges through its use.
Decision-makers generally dislike openness and particularly uncertainty. Their job is to eliminate openness and uncertainty by means of decisions. However, they are accessible to priorities and especially to hierarchies. The idea of SYS used the comparison with a bottle-crate to communicate the basis ideas of SYS to skeptical bureaucrats.
The crate stands for the long term, the bottles for the medium term, and the drinks for the short term. Crate, bottles, and drinks are a useful, reliable, and proven product and procedure.
System separation’s first project
The INO project was launched in the mid-nineties. It is the first project guided by SYS. As part of the University Hospital of Bern, it has to fulfil high-tech requirements in a comprehensive academic medical center. INO mainly involves the intensive care units, emergencies, surgeries, and laboratories. Substantial changes took place already during the planning and realization phases. The first intensive transformation while the building was in use concerned the laboratories.
The PS was the result of an international competition (typical for Swiss public projects) and was designed by architects without specific experience in hospital planning. Fittingly, the project was called “Time-Space”, showing that the authors had caught on to the essential idea of the architectural task that SYS imposed.
The subsequent competition for the SS was open exclusively to highly experienced hospital planners. The possibility to compare very different solutions for SSs within the same PS was a paradigm shift in decision-making. The team for the TS was selected based on its experience, as was the team for project management.
The three levels for building design are the Primary System (PS), the Secondary System (SS), and the Tertiary System (TS). The PS (Base Building) is oriented on the long-term and concerns the building structure, including the facades and the site area’s development availability. The SS (the Infill or Fit-Out) is oriented on the medium term and concerns the internal non-structural building construction, the technical installations and mechanical systems. The TS is oriented on the short term and concerns the building facilities, devices, equipment and furnishings. Designing and managing the planning and building procedure respecting this hierarchy of lifespans means that replacement or modification of shorter-life elements does not affect or damage those of greater durability or longer use.
The PS has no structural complications, a minimum of structural barriers, high net loads, high floor heights, and stated spatial reserves for installations, and it strictly respects the partitioning or disentanglement of building components. There are no pipes or conduits in the PS. The precautions for site area availability, besides guaranteeing a general openness, are justified by the fact that all traffic and transport to and from a building has almost the same impact on the environment as the building’s operation. The potential of well-connected areas must therefore be built up to the maximum, whether at the time of construction or in the future, even if current building regulations do not yet allow this. The robust PS therefore enables vertical and horizontal expansions.
The PS has a characteristic shape and comprises 51,000 m2 (550,000 ft2) on very spacious floors for variable use. The framework is of concrete construction with a column grid of 8.4 x 8.4 m (27.5 x 27.5 ft). The lateral stabilizing structural elements are limited to four cross-shaped shear walls. Statically, each field or cell of the column grid allows for an opening of 3.6 x 3.6 m (11.8 x 11.8 ft) to be cut out of the floor slab. (Figure 3) These “knock-out fields” can be used on the level of the SS to enable daylight, visual contact, and vertical access, during the planning as well as later on for transformations. (Figure 4) All technical installations supplying a given floor are installed on that same floor, including drainage and other piping and air handling ductwork. Each column-head has four block-outs (pipe sleeves) for vertical outlets for drainage pipes. The concrete floor structure is strictly free of installations, in line with the principle of the partition of building components.
Partitioning building systems: A management strategy
Handling these system levels in a strategic way generates the three main principles of SYS: the partition of building components – limiting all entanglements on or across the three levels to a minimum; flexibility – above all ensured by the structural capacity and geometries of the PS and appropriate SSs, and site area availability – ensured by appropriate PSs in order to develop the building site densely over time.
Tasks and mandates have to be aligned with the principles of SYS from the very beginning. Planning in line with SYS is not just an additional planning criterion. It is a radical new way to do things.
Planners including architects, structural engineers, engineers for technical installations and experts for operation domains have to cooperate to optimize the whole. Because SYS differentiates the whole into long-, middle- and short-term perspectives the organizational structure of the cooperation of the planners must be in compliance with this paradigm shift. The strategy of separation defines new starting positions for all parties involved and for all components to be built and installed.
Changes
During the planning for the Secondary System, the Chief of Surgery left for a position at another hospital. His team had worked out a surgery suite layout with the secondary system architects. When the new head of Surgery was hired, he insisted on another layout of the surgery suite. The capacity of the primary system was immediately evident because the new layout was quickly adopted and implemented.
After the building was in operation for several years, the medical laboratories needed to be reconfigured to accommodate new research equipment. This too was accommodated quickly with no disruption to other functions in the building. This was enabled in part due to the secondary system ‘floating’ concrete slab which is separated from the primary system slab by a waterproof membrane. Some conduits are in this floating slab.
Phase two
After the INO was already in operation for several years, the hospital decided to complete Phase II. This time, due to budgetary constraints, the original double skin façade was dropped, but the same structural grid and pattern of skylights and light wells were maintained. (Figure 9)















