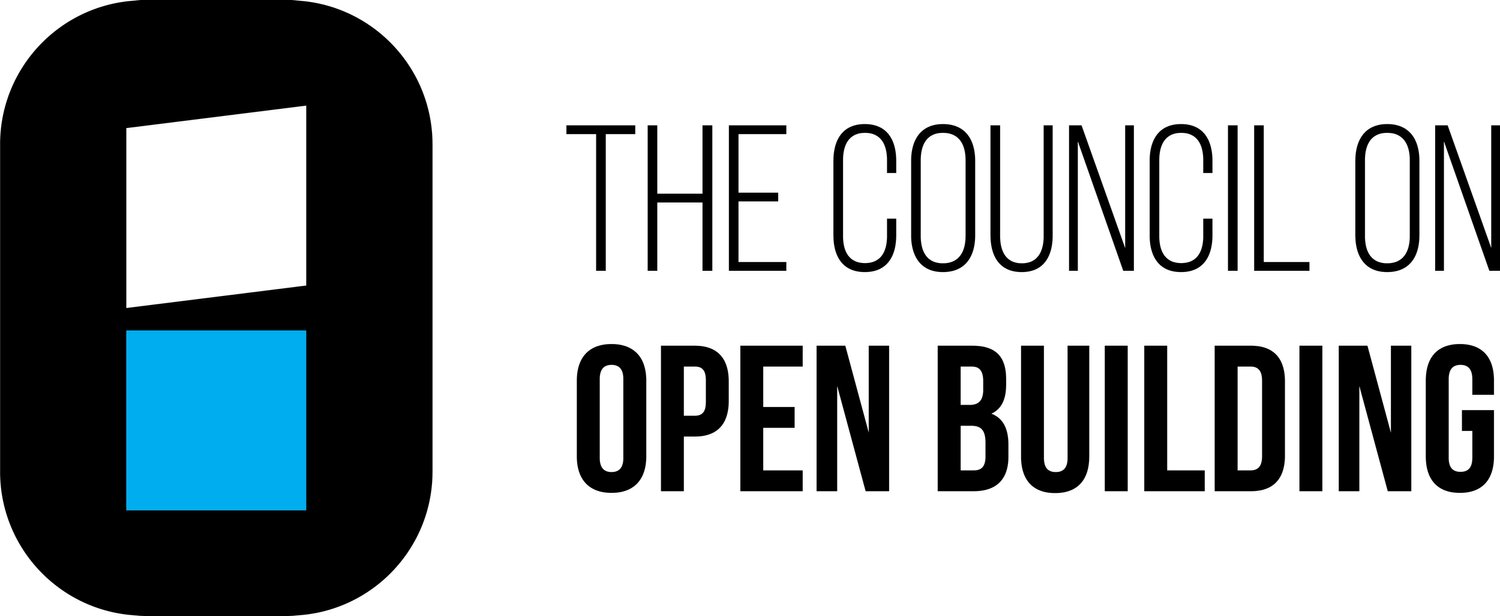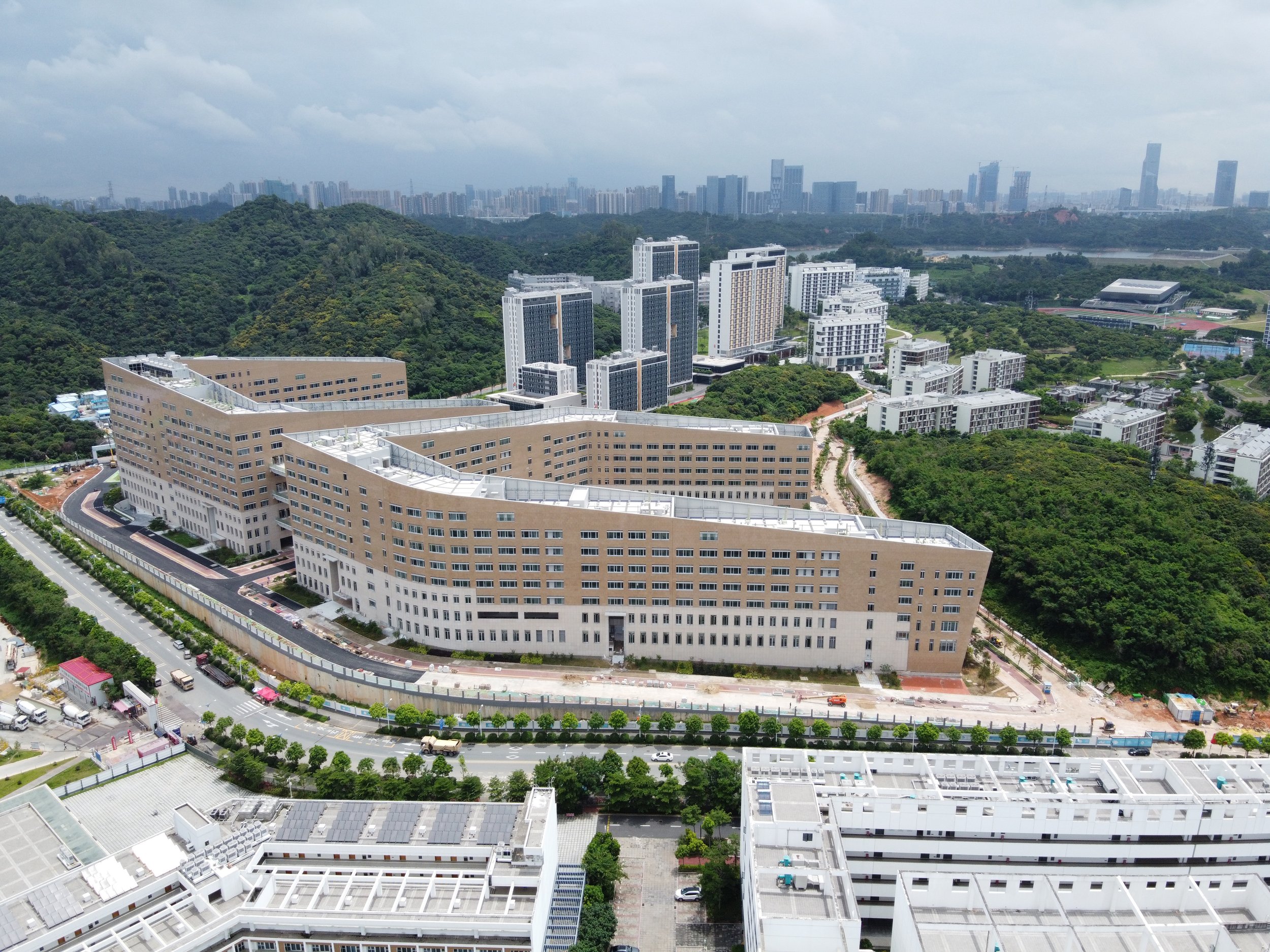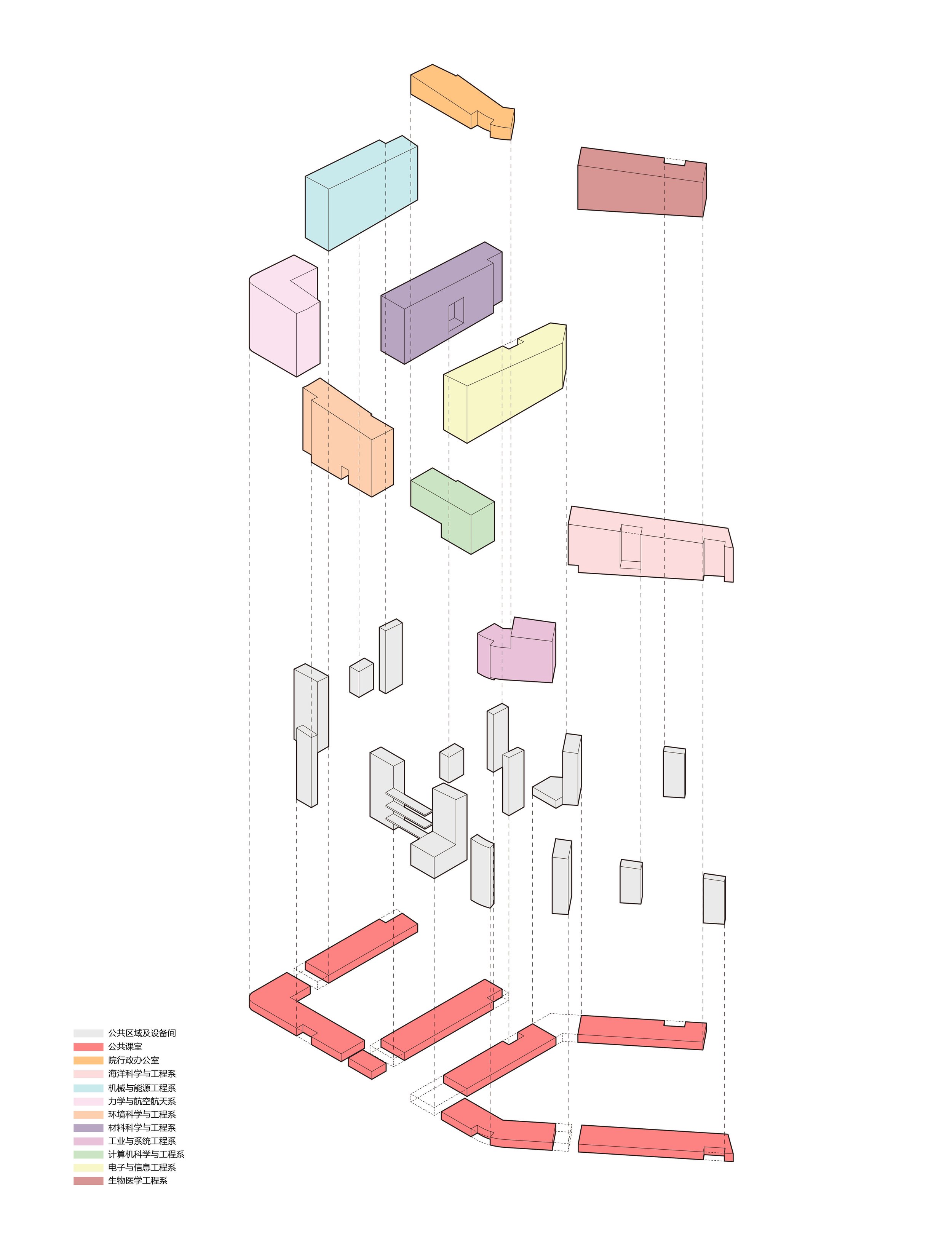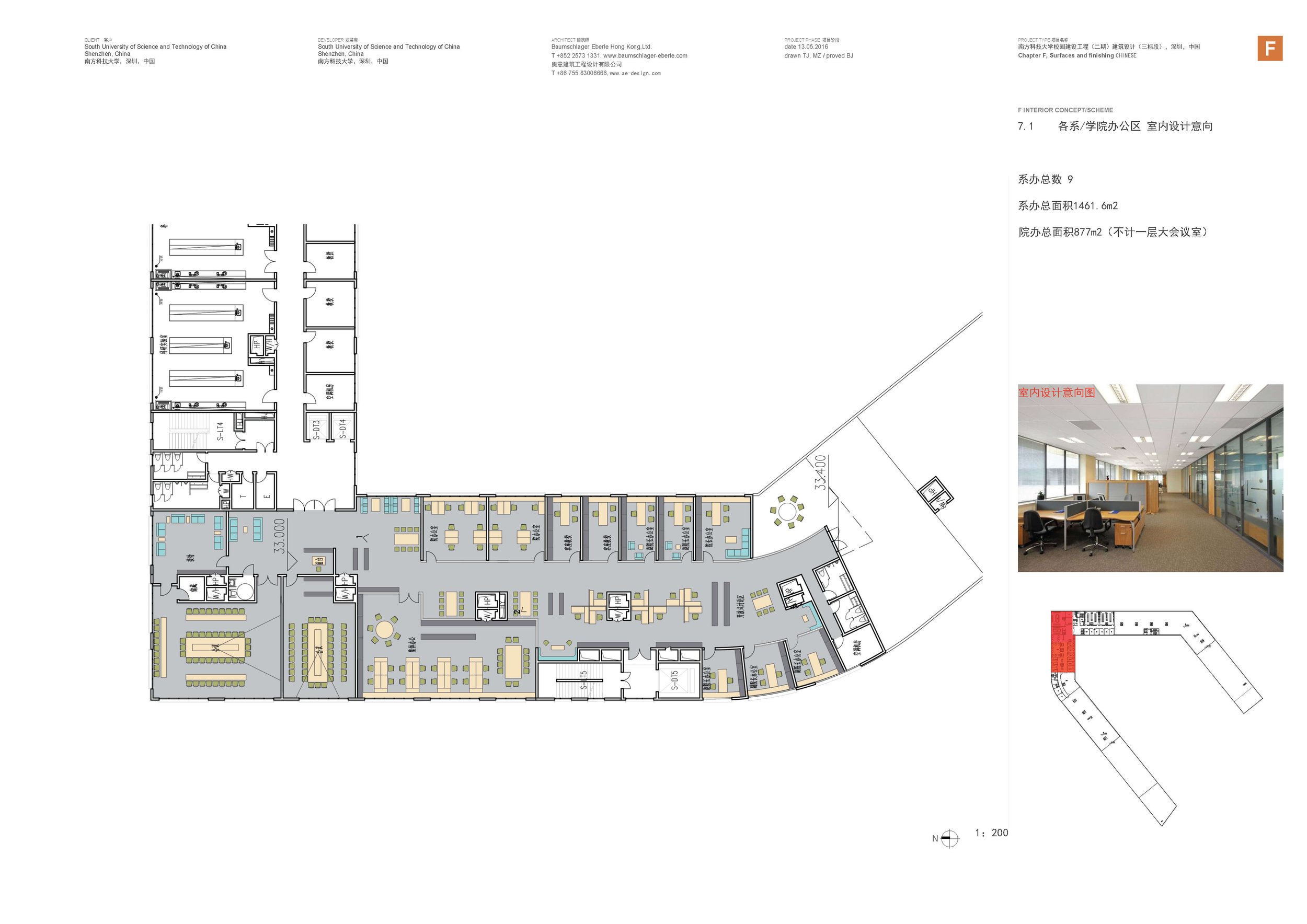Project Data
Shenzhen, China
Location
South China University of Science and Technology, and Bureau Public Works of Shenzhen Municipality
Client
BE Architects – Hong Kong office3
Architect
Jan 2017 – Jan 2020
Design Phase
Aug 2020
Completed
115,000 Square Meters (1,238,000 sq. ft.)
Gross built area
System (Lifetime: In years)
Explanation
All outdoor public infrastructure stand longer than buildings. A city’s infrastructure may have a history of 1000 years. We have to be extremely careful about this when we design a building.
Infrastructure (200-1000)
The loadbearing structure, combined with staircase and elevators, related to all safety requirements, can stand more than 100 years without any change (unless an error has occurred in design)
Load bearing structure (100)
The façade and main interior MEP (mechanical, electrical and plumbing systems) should last 50-60 years. We do not frequently change facades in our culture because it is extremely expensive.
Facade and service core (50-60)
Interior partitions, utilities specific to each occupant territory.
Functional layout (20)
Ceilings, lighting, cabinets, wall and floor finishes
Interior (10)
Background
The Engineering School, which is situated at the boundaries of the northwest campus, follows the overall concept structure of the campus - “two-axis, three-corridor, and one-ring.” The massing emphasizes the boundary on the northwest. It has two U-shaped courtyards, which have openings toward the landscape on the east and south, hosting outdoor activities for the campus. The sloping roof, which is lower at the east/south and higher at the west/north, fully reflects the consideration of the terrain characteristic of the site.
The design of the Engineering School fully reflects the dignity, simplicity and economic features of the university architecture. Nine departments are found in the facility. Each of them intends to accommodate research laboratories, administrative spaces, and offices for professors with assistants in a ratio based on their own preferences. However, a concrete program could not be provided at the design stage. On the technical aspects, the research laboratories are extremely different from one department to another. The project adopted a base building design (Figure 2) with capacity for variable departmental and laboratory sizes, efficient floor plans, sufficient service cores for research laboratories, and capacity for various room layouts.
Facade
In the Engineering School, the university - the user - addresses the identity in appearance and also focused on views to the landscape from the windows of the building. The client – the construction department of the city - addresses the implementation of budget and safety. Considering that the budget was adjusted several times in the design process, approximately half of the meetings in the entire design process were about the façade. The façade was designed on the basis of the collective decision of the university. BEA architects provided technical services. A consistent character of neutrality is typically maintained to insure a large capacity for variable internal use and subdivisions.
Change in departmental groupings and capacity for variable floor plans
As with the newly planned university, the Engineering School is constantly changing in department composition, faculty members, budget, leadership, and requirements through the design and construction processes. These changes are ongoing. (Figure 3) However, the design and construction processes operated smoothly. In the design process, the constant changes in requests raised by departments were easily accommodated by separating the Base Building and the Infill. Among the four projects under construction at approximately the same time on the campus, the urban layout, structure and general plan of the engineering school remain largely unchanged. The final project will be exactly the same as the initial competition project submitted five years previously. This is possible because of the strategic layout of the BEA Project Book, where functional issues are independent of the Base Building. (Figure 4) Through careful design of every functional requirement at the appropriate time (just before occupancy), the project fulfills highly diversified research laboratories of different departments and specialties and constant changes of the faculty and considers the quality of architectural space by the well-elaborated indoor and outdoor spaces and green architecture strategies.
Interior Design
The interior design was conducted with two local interior design firms, in addition to BEA’s design work. BEA’s design covers the common areas of the school, the entrances, corridors, lounges, sanitary facilities, auditorium, and faculty and administrative offices. A special consultant was in charge of the technical arrangements and the fittings of the laboratories in accordance with the specific requirements of departments. (Figure 5)
Nine departments are found in the faculty. Each of them intends to accommodate research laboratories, administration spaces, and offices for professors with assistants in a ratio based their own preferences. However, a concrete program could not be provided at the design stage. On the technical aspects, the research laboratories are very different from one department to another. The project adopted a neutral-based building system, efficient floor plan, sufficient service cores for research laboratories, and open for various room layouts. A consistent character of neutrality is typically maintained to insure a large capacity for variable internal use and subdivisions. (Figure 4)
Summary
As a newly planned university, the engineering school is constantly changing in department composition, faculty members, budget, leadership, and requirements through the design and construction processes. These changes are still ongoing. In the design process, the constant changes in requests raised by departments were accommodated. This is possible because of the strategic open floor plan, where functional issues are independent from structure and facade. Through careful design of every functional requirement at the appropriate time (just before occupancy), the project fulfils highly diversified research laboratories of different departments and specialties and constant changes of the faculties and considers the quality of architectural space by the well elaborated indoor and outdoor spaces and green architecture strategies.





