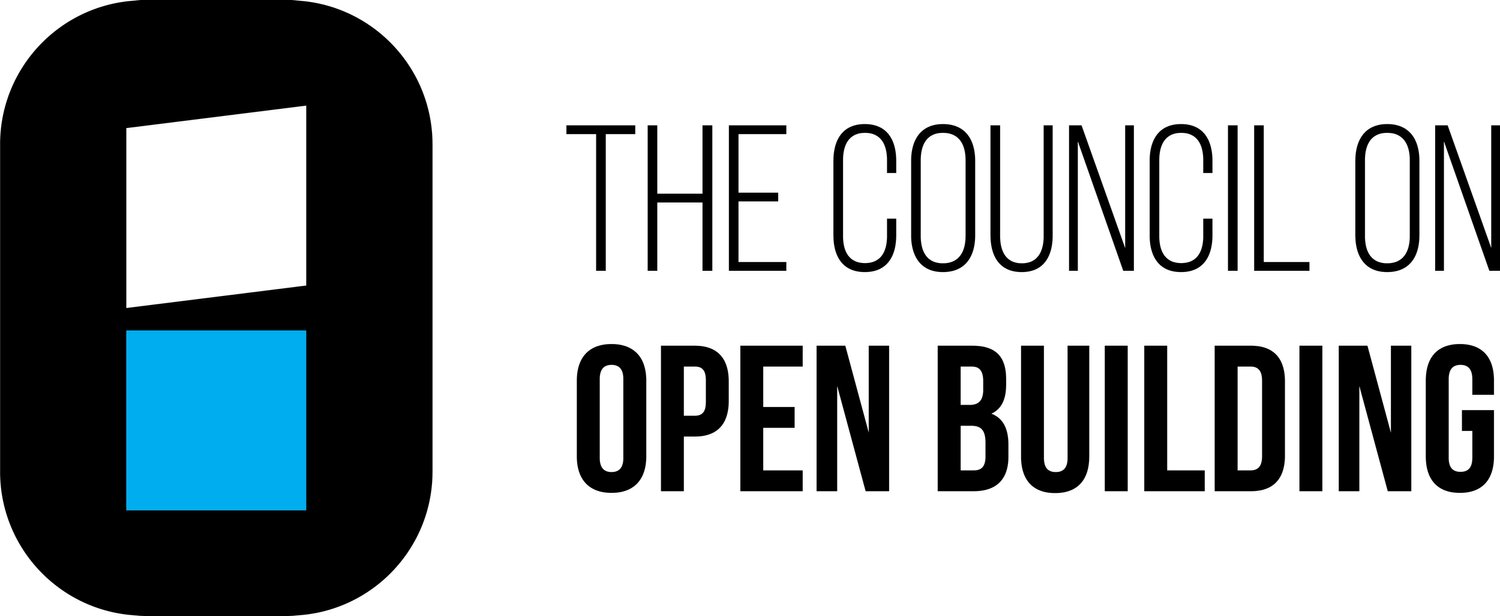Next21
Osaka, Japan
Yositika UTIDA
Shu-Koh-Sha Architectural
Urban Design Studio
DESCRIPTION
PROJECT SNAPSHOT
NEXT21 is an experimental housing project built in 1993 by Osaka Gas Co., Ltd. Its purpose is to propose and demonstrate an ideal style of urban multi-unit housing for the near-future society, emphasizing environmental protection, energy-saving comfort for residents and the ability to satisfy evolving individual and societal needs. NEXT21 was developed from the skeleton of a residential housing complex constructed by Osaka Gas in 1968. The neighborhood in which the building was constructed is a densely populated urban environment. Both the existing structure from 1968 and the urban character of the neighborhood drove design thinking.
Size: ~10,000 SF
Use(s): Mixed Use
Residential – 4+ Units
Owner/Developer: Osaka Gas Corporation
Architect: Yositika UTIDA, Shu-Koh-Sha Architectural, and Urban Design Studio
Key Open Building Strategies:
Activity spaces for residence
Exhibit showcasing relevant cultural, historical and social resources/events
Passages and stairways positioned as avenues
SHELL
The shell/skeleton of NEXT21 was constructed so that it may operate intact without intervention for 100 years. As an advanced multi-unit housing project responding to the long-term needs of a sustainable society, NEXT21 employs a unique construction system characterized by separation of its skeleton (base building) from cladding (outer walls, etc.) and infill (interior fit-out).
INFILL
By taking advantage of NEXT21’s unique construction system (skeleton-infill), large-scale renovations, which are usually considered as infeasible, were carried out. These renovations included dividing a dwelling unit into two and moving the outer walls using very little new material.
FF&E
Next21 provides housing suited for elderly only households, child-raising, and privacy for individual family members. There is a wide variety of aesthetics and utility in each unit in Next21.
CONTEXT
For the purpose of creating opportunities for exchanges between NEXT21 residents and local residents, an “activity” space will be created and made open to the nearby community. This facilitates exchanges between local residents.
During Phase 3 of the NEXT21 project, a window showcase “U-CoRo” was created to exhibit diverse cultural, historical and social resources/events relevant to local communities of the Uemachidaichi area. The objective here was to promote exchanges between NEXT21 residents and local communities.
NEXT21 shared spaces, such as passages and stairways are positioned as avenues and called “three-dimensional streets”. These spaces provide residents with communication and exchange opportunities–just like small alleys and sidewalks in a town that traditionally play the important role of communication areas.






