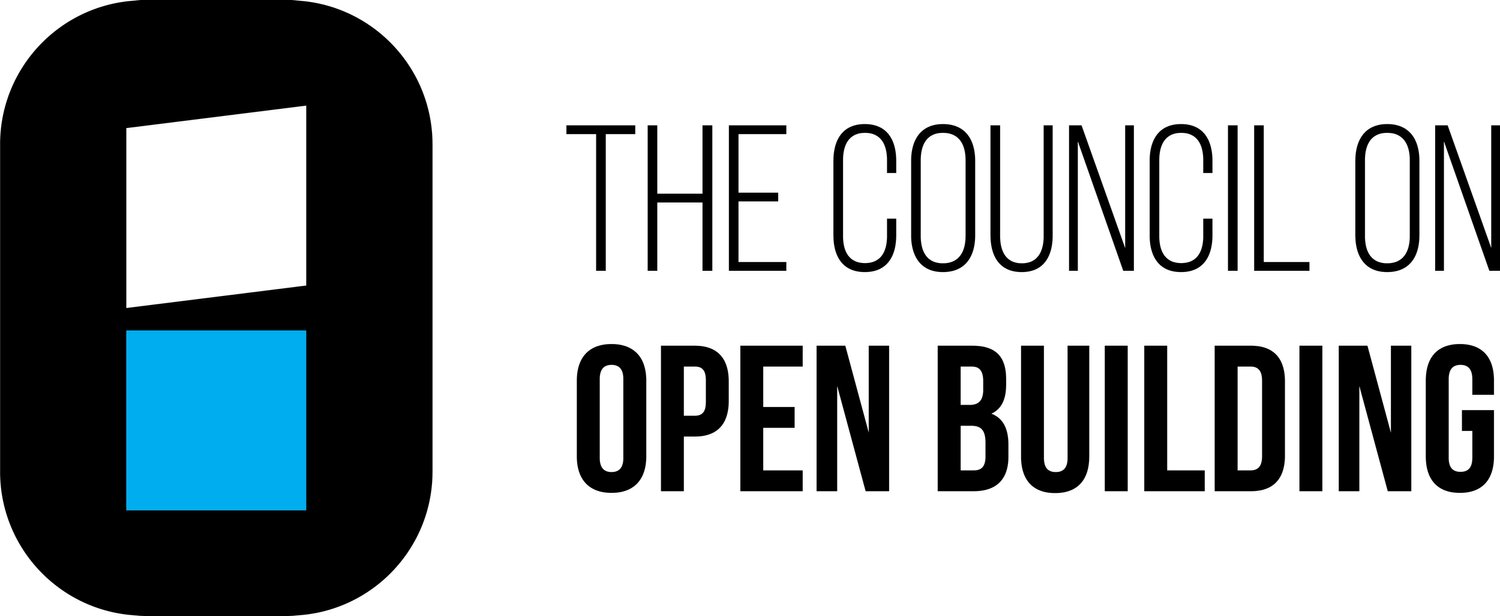Molenvilet
Rotterdam, Netherlands
PROJECT SNAPSHOT
Size:
Use(s): Mixed Use
Residential – 4+ Units
Office
Owner/Developer: Housing Association of Papendrecht
Architect: Frans van der Werf with KOKON Architects
Key Open Building Strategies:
DESCRIPTION
Molenvliet is a series of buildings in the Papendrecht neighborhood in Rotterdam. It is primarily an apartment building, though there are some commercial spaces (doctor’s offices, shops, etc). Each building has a central courtyard and is designed to exhibit traditional Dutch architecture, including pitched roofs, a wooden façade, and wooden windows. Molenvliet was designed to maximize customization for its residents.
SHELL
The Support consists of a highly uniform cast-in-place concrete framework, with openings in the slabs for vertical mechanical chases and stairs within individual units. To allow for variation and changeability in unit designs, placement of support elements was determined by a series of capacity studies. Tunnel forms — reusable steel forms put in place and moved by cranes — were used in constructing the Support. The concrete walls between bays of the building are regularly spaced, making construction fast and efficient, while still allowing a wide variety of unit configurations. A prefabricated wooden façade framework —an updated version of the typical medieval Dutch canal house façade comprised of a series of joined wooden frames — was installed as part of the Support.
INFILL
Infill for each unit was determined after arranging units of required floor area, or "parceling out" of the Support. This process, like the subsequent fitting out, involved user participation. Each household met individually on several occasions with the architect, progressing from rough sketches to final drawings. Once they had been signed by the occupants, these drawings were translated into construction documents. The Infill of each unit included interior walls, doors, trim and finishes; bathroom cabinets and equipment; kitchen cabinets and fixtures; electrical and mechanical equipment for the unit; closets; as well as the selection, configuration and color of window and doors inserted into the support façade framework.
FF&E
FF&E varied widely in each unit and was selected entirely by the resident.




